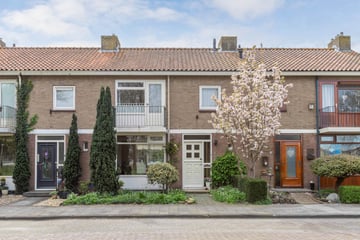This house on funda: https://www.funda.nl/en/detail/koop/verkocht/emmeloord/huis-barkstraat-4/43550248/

Description
Tussenwoning op een prachtige locatie in het centrum van Emmeloord met uitzicht over de stadsgracht.
Deze prachtig gelegen tussenwoning is gebouwd in 1960 op een perceel van 223 m² eigen grond. De begane grond beschikt over een ruime, dichte keuken en een aangebouwde bijkeuken aan de achterzijde. Zowel aan de voor- als aan de achterzijde zijn twee grote raampartijen aanwezig waardoor er veel lichtinval is in de woonkamer. In totaal is de woning voorzien van 4 slaapkamers, waarvan 1 met balkon. De ruime zolder is te bereiken middels een vlizotrap en voorzien van meerdere dakramen waardoor er fijn natuurlijk licht aanwezig is. De royale tuin op het zuiden biedt veel privacy en is een heerlijke plek om tot rust te komen.
En laten we het nog even hebben over de locatie. De woning is super centraal gelegen, op loopafstand van winkels, scholen en sport. Maar ook de uitvalswegen liggen op korte afstand. Voor een wandeling loopt u zo de deur uit richting het aangrenzende bos, waar zich ook een kinderboerderij bevindt.
Indeling
Begane grond: Hal/entree, toilet, trapopgang, fraaie woonkamer voorzien van gashaard, dichte keuken (voorzien van kookplaat, afzuigkap, oven, koelkast, vaatwasser), bijkeuken.
Eerste verdieping: Overloop, 4 slaapkamers waarvan 1 slaapkamer met balkon, badkamer (voorzien van douche en wastafel).
Zolder: Met vlizotrap te bereiken zolder met dakramen.
Bijzonderheden:
- Bijkeuken
- Balkon
- Zolder met dakramen
- Vrij uitzicht over stadsgracht
- Centrum gelegen
- Ruime achtertuin op het zuiden met veel privacy
Features
Transfer of ownership
- Last asking price
- € 272,500 kosten koper
- Asking price per m²
- € 2,523
- Status
- Sold
Construction
- Kind of house
- Single-family home, row house
- Building type
- Resale property
- Year of construction
- 1960
- Type of roof
- Gable roof covered with roof tiles
Surface areas and volume
- Areas
- Living area
- 108 m²
- Other space inside the building
- 16 m²
- Exterior space attached to the building
- 2 m²
- Plot size
- 223 m²
- Volume in cubic meters
- 444 m³
Layout
- Number of rooms
- 7 rooms (4 bedrooms)
- Number of bath rooms
- 1 bathroom and 1 separate toilet
- Bathroom facilities
- Shower and sink
- Number of stories
- 2 stories and an attic
- Facilities
- Optical fibre and passive ventilation system
Energy
- Energy label
- Insulation
- Partly double glazed
- Heating
- CH boiler
- Hot water
- CH boiler
- CH boiler
- Intergas (gas-fired combination boiler from 2020, in ownership)
Cadastral data
- NOORDOOSTPOLDER AZ 784
- Cadastral map
- Area
- 223 m²
- Ownership situation
- Full ownership
Exterior space
- Location
- Alongside a quiet road and in residential district
- Garden
- Back garden and front garden
- Back garden
- 108 m² (18.00 metre deep and 6.00 metre wide)
- Garden location
- Located at the south
- Balcony/roof terrace
- Balcony present
Photos 48
© 2001-2025 funda















































