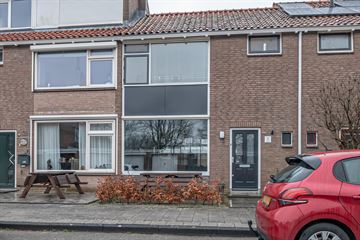This house on funda: https://www.funda.nl/en/detail/koop/verkocht/emmeloord/huis-deltastraat-5/43497467/

Description
Leuke tussenwoning met drie slaapkamers en een riant dakterras!
Deze woning is gebouwd in 1965 en staat op een perceel van 133 m² eigen grond. De uitbouw aan de achterzijde creëert een riante doorzonwoonkamer, een ruimere keuken, bijkeuken én dakterras. In 2022 zijn de gevels geïsoleerd en de kozijnen geschilderd. In 2021 is zowel de boven- als benedenverdieping voorzien van een nieuwe laminaatvloer. De sfeervolle achtertuin is voorzien van een stenen berging en een overkapping. Via een achterom is de achterliggende steeg bereikbaar. In de directe omgeving zijn een supermarkt, horeca en een stadspark op loopafstand gelegen.
Kortom, deze woning is zeker de moeite waard om te komen bekijken!
Indeling:
Begane grond: Entree/hal met toilet, meterkast, trapopgang en trapkast. Via de hal loop je de half open keuken in, welke is voorzien een 5-pits gaskookplaat, afzuigkap, vaatwasser, losse koelkast, dubbele wasbak en volop kastruimte. De lichte doorzonwoonkamer beschikt over grote raampartijen en een voormalige schouw. Via de bijkeuken is de achtertuin bereikbaar. In de bijkeuken staat de wasmachine en opstelling cv-ketel.
Eerste verdieping: Overloop met toegang tot drie slaapkamers en de badkamer. Deze is voorzien van een douchehoek, wastafelmeubel, tweede toilet en designradiator.
Zolder: Via vaste trap te bereiken zolderverdieping met dakraam. De stahoogte is circa 1,75 m. Met het plaatsen van een dakkapel valt hier een extra slaapkamer te realiseren.
Overige kenmerken/bijzonderheden:
- Gelegen in een kindvriendelijke woonwijk
- Nabij wijkcentrum gelegen met o.a. zorgcentrum, supermarkt en bakkerij
- Huis met volop mogelijkheden
- Vrijstaande stenen berging
- Dakterras
- in 2023 is de achtertuin opnieuw aangelegd
- in 2022 is de voortuin opnieuw aangelegd
- in 2021 is de meterkast en cv-ketel vernieuwd
Features
Transfer of ownership
- Last asking price
- € 250,000 kosten koper
- Asking price per m²
- € 2,809
- Status
- Sold
Construction
- Kind of house
- Single-family home, row house
- Building type
- Resale property
- Year of construction
- 1965
- Type of roof
- Gable roof covered with roof tiles
Surface areas and volume
- Areas
- Living area
- 89 m²
- Other space inside the building
- 3 m²
- Exterior space attached to the building
- 18 m²
- External storage space
- 13 m²
- Plot size
- 133 m²
- Volume in cubic meters
- 350 m³
Layout
- Number of rooms
- 5 rooms (3 bedrooms)
- Number of bath rooms
- 1 bathroom and 1 separate toilet
- Bathroom facilities
- Shower, toilet, sink, and washstand
- Number of stories
- 2 stories and an attic
- Facilities
- Skylight and optical fibre
Energy
- Energy label
- Insulation
- Partly double glazed and insulated walls
- Heating
- CH boiler
- Hot water
- CH boiler
- CH boiler
- Gas-fired combination boiler from 2021, in ownership
Cadastral data
- NOORDOOSTPOLDER AZ 1695
- Cadastral map
- Area
- 133 m²
- Ownership situation
- Full ownership
Exterior space
- Location
- Alongside a quiet road and in residential district
- Garden
- Back garden and front garden
- Back garden
- 57 m² (9.50 metre deep and 6.00 metre wide)
- Garden location
- Located at the east with rear access
- Balcony/roof terrace
- Balcony present
Storage space
- Shed / storage
- Detached brick storage
- Facilities
- Electricity
Parking
- Type of parking facilities
- Public parking
Photos 47
© 2001-2024 funda














































