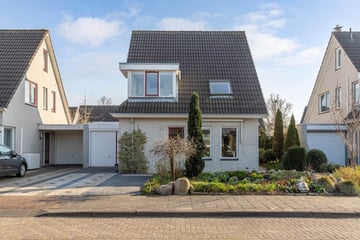This house on funda: https://www.funda.nl/en/detail/koop/verkocht/emmeloord/huis-fivelingo-7/43411623/

Description
Vrijstaande woning geschakeld met garage gelegen in woonwijk de Erven.
In de populaire woonwijk 'de Erven' staat deze ruime woning op een kavel van 340 m² eigen grond. Het huis is gebouwd in 1989 en beschikt over 3 slaapkamers met de mogelijkheid tot een 4e slaapkamer op zolder. Tevens beschikt de woning over een garage, moderne keuken in lichte kleurstelling en moderne badkamer voorzien van wastafelmeubel, toilet, designradiator, inloopdouche. De woning heeft vloer-, muur en dakisolatie en is geheel voorzien van dubbel glas. Op het dak van de woning zijn 10 zonnepanelen geplaatst. Kortom lekker energiezuinig.
Woonwijk ‘de Erven’ staat bekend om haar ruim opgezette, groene en kindvriendelijke omgeving en beschikt over een eigen wijkcentrum met onder andere een supermarkt. Diverse basisscholen zijn in de korte nabijheid gelegen. De woning is zeer gunstig gelegen ten opzichte van uitvalswegen naar snelweg A6 (Joure-Almere) en autoweg A50 (Zwolle).
Indeling
Begane grond: Hal/entree, meterkast, toilet, trapopgang, L-vormige woonkamer met serre, open keuken (voorzien van inductie kookplaat, afzuigkap, combi-oven/magnetron, koelkast, vaatwasser), garage.
Eerste verdieping: Overloop, 3 slaapkamers waarvan 1 zeer royaal, badkamer (voorzien van wastafelmeubel, toilet, designradiator, inloopdouche).
Zolder: Met vaste trap te bereiken zolder. Mogelijkheid voor extra slaapkamer
Bijzonderheden:
- Garage
- Moderne badkamer
- Vaste trap naar zolder
- Dakkapel
- 10 zonnepanelen
- Woonkamer voorzien van airco
Features
Transfer of ownership
- Last asking price
- € 400,000 kosten koper
- Asking price per m²
- € 3,333
- Status
- Sold
Construction
- Kind of house
- Single-family home, semi-detached residential property
- Building type
- Resale property
- Year of construction
- 1989
- Type of roof
- Gable roof covered with roof tiles
Surface areas and volume
- Areas
- Living area
- 120 m²
- Other space inside the building
- 17 m²
- Plot size
- 340 m²
- Volume in cubic meters
- 460 m³
Layout
- Number of rooms
- 6 rooms (3 bedrooms)
- Number of bath rooms
- 1 bathroom and 1 separate toilet
- Bathroom facilities
- Shower, toilet, and washstand
- Number of stories
- 2 stories and an attic
- Facilities
- Air conditioning, optical fibre, mechanical ventilation, and solar panels
Energy
- Energy label
- Insulation
- Roof insulation, double glazing, insulated walls and floor insulation
- Heating
- CH boiler
- Hot water
- CH boiler
- CH boiler
- Nefit topline compact (gas-fired combination boiler from 2008, in ownership)
Cadastral data
- NOORDOOSTPOLDER AZ 5643
- Cadastral map
- Area
- 340 m²
- Ownership situation
- Full ownership
Exterior space
- Location
- Alongside a quiet road and in residential district
- Garden
- Back garden, front garden and side garden
- Back garden
- 143 m² (11.00 metre deep and 13.00 metre wide)
- Garden location
- Located at the southeast with rear access
Garage
- Type of garage
- Attached brick garage
- Capacity
- 1 car
- Facilities
- Electricity
Parking
- Type of parking facilities
- Parking on private property and public parking
Photos 51
© 2001-2024 funda


















































