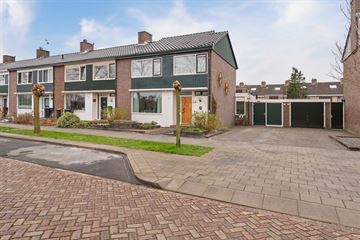
Description
Wonen op een prachtige locatie met veel privacy
Op loopafstand van het centrum van Emmeloord in de Ingenieursbuurt staat deze verrassende hoekwoning met vrij uitzicht. Een gewilde en unieke woning die voorzien is van een dakopbouw en aangebouwde woonkeuken. Het huis is gebouwd in 1962 en staat op een perceel van maar liefst 416 m² groot.
Een centraal gelegen woning, met karakter die in de loop der tijd verbouwd is tot een mooi geheel. Een buitenkans om een woning aan de Hendric Stevinlaan helemaal naar jouw eigen idee te bewonen en in te richten. De tuin is ruim en groen ingericht en meer dan 20 meter diep! Genoeg mogelijkheden voor een echte tuinliefhebber, met de ligging op het zuiden is het heerlijk vertoeven tot in de late uurtjes.
Ben je nieuwsgierig geworden en wil je meer informatie over deze woning of een bezichtiging plannen? Schroom dan niet om contact met ons op te nemen!
Indeling
Begane grond: entree/hal, meterkast, verwarmde toiletruimte, kelder en trapopgang. Ruime woonkamer met veel lichtinval en gashaard. Vanuit de woonkamer loop je door naar de aangebouwde woonkeuken voorzien van terrasdeuren en een keuken in rechte opstelling. De keuken uit 2016 is voorzien van een gaskookplaat, afzuigkap, koelkast, combimagnetron en vaatwasser. Vanuit de keuken is er toegang naar de voormalige garage die omgebouwd is tot een ruime berging.
Eerste verdieping: overloop met bergkast, separate wasruimte, drie in grootte variërende slaapkamers met vaste kasten, badkamer met douchecabine, tweede toilet, wastafel met meubel, vloerverwarming en ligbad.
Tweede verdieping: via een vaste trap te bereiken voorzolder met bergruimte. Vierde slaapkamer met dakkapel.
Extra kenmerken/bijzonderheden:
• Ruime kavel
• Aangebouwde keukenruimte voorzien van vloerverwarming
• Parkeren op eigen terrein
• Vaillant cv-ketel uit 2022
• Voorzien van 11 zonnepanelen
• Op loopafstand van bos en water
• Royale en verzorgde achtertuin gelegen op het zuiden
• Tweede verdieping voorzien van dakkapel
Wil je ook weten wat de aankoop van deze woning financieel voor jou betekent? Maak dan vrijblijvend een afspraak met één van onze hypotheekadviseurs of vraag de makelaar naar de mogelijkheden bij Alpina.
Features
Transfer of ownership
- Last asking price
- € 389,500 kosten koper
- Asking price per m²
- € 2,996
- Status
- Sold
Construction
- Kind of house
- Single-family home, corner house
- Building type
- Resale property
- Year of construction
- 1962
- Type of roof
- Gable roof covered with roof tiles
Surface areas and volume
- Areas
- Living area
- 130 m²
- Other space inside the building
- 17 m²
- Exterior space attached to the building
- 3 m²
- External storage space
- 5 m²
- Plot size
- 416 m²
- Volume in cubic meters
- 523 m³
Layout
- Number of rooms
- 5 rooms (4 bedrooms)
- Number of bath rooms
- 1 bathroom and 1 separate toilet
- Bathroom facilities
- Shower, bath, toilet, underfloor heating, and sink
- Number of stories
- 3 stories
- Facilities
- Outdoor awning, optical fibre, mechanical ventilation, passive ventilation system, flue, TV via cable, and solar panels
Energy
- Energy label
- Insulation
- Roof insulation, double glazing and mostly double glazed
- Heating
- CH boiler, gas heater and partial floor heating
- Hot water
- CH boiler
- CH boiler
- Vaillant Ecotec (gas-fired combination boiler from 2022, in ownership)
Cadastral data
- NOORDOOSTPOLDER AZ 1408
- Cadastral map
- Area
- 416 m²
- Ownership situation
- Full ownership
Exterior space
- Location
- Alongside a quiet road, in residential district and unobstructed view
- Garden
- Back garden and front garden
- Back garden
- 230 m² (23.00 metre deep and 12.00 metre wide)
- Garden location
- Located at the south
Storage space
- Shed / storage
- Attached wooden storage
- Facilities
- Electricity
Parking
- Type of parking facilities
- Parking on private property and public parking
Photos 63
© 2001-2024 funda






























































