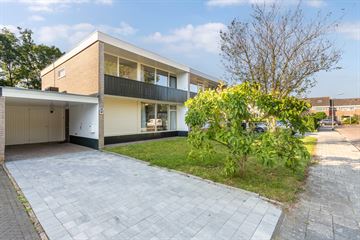
Description
Er komen niet veel van dit soort woningen te koop waarbij de plek aanvoelt alsof je op vakantie bent! Deze prachtige 2 onder 1 kapwoning is gelegen in een rustige wijk in Emmeloord-west. De woning is recent bijna geheel gerenoveerd waarbij er verbeteringen en aanpassingen zijn gedaan voor de toekomst. Hieronder de belangrijkste punten:
- Energielabel A;
- Hybride warmtepomp;
- Zonnepanelen;
- Dakbedekking vernieuwd;
- Balkons gerenoveerd en gecoat;
- Oprit opnieuw betegeld;
- Achtertuin opnieuw aangelegd (schutting/bestrating etc.);
- Alle ramen vervangen voor HR++ glas;
- Meterkast vervangen.
Verder nog een aantal belangrijke highlights:
- Zeer gewilde wijk in Emmeloord;
- Ruime kavel (320 m2);
- Woonoppervlakte van 125 m2;
- Mogelijkheid levensloopbestendig wonen;
- CV-Ketel uit 2019 (Remeha);
- Schuifpui achterzijde woning;
- Werkkamer;
- Ruime badkamer;
- Balkon aan de voor en achterzijde;
- Ruime tuin met veel privacy (zuid);
- Royale oprit;
- Vloer en dakisolatie.
Het centrum van Emmeloord is nabijgelegen en zijn er diverse voorzieningen in de wijk Emmeloord-West aanwezig. Tevens vlakbij een goede aansluiting via de snelweg A6 en N50. Er zijn diverse scholen en winkels te vinden op loopafstand. Laat u verrassen door deze bijzondere woning op een unieke, ruime locatie!
Er is nog veel meer te vertellen over de woning maar deze moet je gewoon echt met je eigen ogen bekijken!
Vraagprijs: €399.500,- k.k.
* Aanvaarding in overleg
Features
Transfer of ownership
- Last asking price
- € 399,500 kosten koper
- Asking price per m²
- € 3,196
- Status
- Sold
Construction
- Kind of house
- Single-family home, double house
- Building type
- Resale property
- Year of construction
- 1969
- Type of roof
- Flat roof
Surface areas and volume
- Areas
- Living area
- 125 m²
- Exterior space attached to the building
- 14 m²
- Plot size
- 320 m²
- Volume in cubic meters
- 414 m³
Layout
- Number of rooms
- 5 rooms (3 bedrooms)
- Number of bath rooms
- 1 bathroom and 1 separate toilet
- Bathroom facilities
- Shower, bath, toilet, and sink
- Number of stories
- 2 stories
- Facilities
- Optical fibre, sliding door, and TV via cable
Energy
- Energy label
- Insulation
- Roof insulation, double glazing, energy efficient window, floor insulation and completely insulated
- Heating
- CH boiler and heat pump
- Hot water
- CH boiler
- CH boiler
- Remeha (gas-fired from 2019, in ownership)
Cadastral data
- NOORDOOSTPOLDER AZ 2015
- Cadastral map
- Area
- 320 m²
- Ownership situation
- Full ownership
Exterior space
- Location
- Alongside a quiet road, sheltered location, in residential district and unobstructed view
Storage space
- Shed / storage
- Attached brick storage
- Facilities
- Electricity and heating
Photos 37
© 2001-2024 funda




































