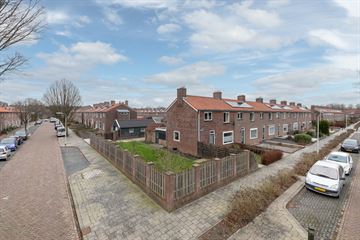
Description
Heerlijke centrum woning met een hele ruime tuin!
Groot grondbezitter… bij deze woning ben je dat. De hoekwoning met zijn grote schuur/garage is te vinden in het centrum van Emmeloord en staat op maar liefst 454 m² eigen grond. Een grotere tuin als deze is bijna niet te vinden in het centrum. Een fijne eengezinswoning dus met voldoende ruimte voor het jonge gezin of als starter. En als je even boodschappen wilt doen, vanuit de woonkamer zie je het winkelcentrum liggen dus ook dat is ideaal.
Alle voordelen op een rij gezet:
*CV ketel uit 2018
*Lichte woonkamer + tuingerichte keuken
*Aangebouwde berging met witgoed aansluiting
*3 fijne slaapkamers
*Ruime bergzolder
*Grote garage met eigen oprit
*Genoeg ruimte voor een caravan/camper/aanhangwagen
*Vrij uitzicht/speelveld aan de voorzijde
De woning ligt in het hartje van het centrum en je bent dus op loopafstand van winkels en scholen. Ook de sportgelegenheden liggen op korte afstand. De uitvalswegen A6/N50 liggen op nog geen 10 minuten rijden met de auto.
INDELING
Begane grond:
Entree, hal met toilet, meterkast en trapopgang. Woonkamer voorzien van laminaatvloer en kelderkast. Open keuken voorzien van inductie kookplaat en afzuigkap. Via de bijkeuken, welke gebruikt kan worden als kantoortje bereik je de aangebouwde berging welke is voorzien van witgoedaansluiting.
Eerste verdieping:
Overloop met cv opstelling en bergkast. 3 slaapkamers waarvan 2 voorzien van vaste kast. Badkamer voorzien van douchehoek en wastafel.
Tweede verdieping:
Vlizotrap naar bergzolder.
Aan deze presentatie kunnen geen rechten worden ontleend.
Toelichtingsclausule NEN2580. De Meetinstructie is gebaseerd op de NEN2580. De Meetinstructie is bedoeld om een meer eenduidige manier van meten toe te passen voor het geven van een indicatie van de gebruiksoppervlakte. De Meetinstructie sluit verschillen in meetuitkomsten niet volledig uit, door bijvoorbeeld interpretatieverschillen, afrondingen of beperkingen bij het uitvoeren van de meting.
Features
Transfer of ownership
- Last asking price
- € 248,000 kosten koper
- Asking price per m²
- € 2,988
- Status
- Sold
Construction
- Kind of house
- Single-family home, corner house
- Building type
- Resale property
- Year of construction
- 1951
- Type of roof
- Gable roof covered with roof tiles
Surface areas and volume
- Areas
- Living area
- 83 m²
- External storage space
- 40 m²
- Plot size
- 454 m²
- Volume in cubic meters
- 244 m³
Layout
- Number of rooms
- 6 rooms (3 bedrooms)
- Number of bath rooms
- 1 bathroom and 1 separate toilet
- Bathroom facilities
- Shower and sink
- Number of stories
- 2 stories and a loft
- Facilities
- Optical fibre and TV via cable
Energy
- Energy label
- Insulation
- Double glazing
- Heating
- CH boiler
- Hot water
- CH boiler
- CH boiler
- Vaillant (gas-fired combination boiler from 2018, in ownership)
Cadastral data
- NOORDOOSTPOLDER AZ 2229
- Cadastral map
- Area
- 454 m²
- Ownership situation
- Full ownership
Exterior space
- Location
- In centre and in residential district
- Garden
- Back garden, front garden and side garden
- Back garden
- 116 m² (16.50 metre deep and 7.00 metre wide)
- Garden location
- Located at the north with rear access
Storage space
- Shed / storage
- Attached brick storage
Garage
- Type of garage
- Detached wooden garage
- Capacity
- 1 car
Parking
- Type of parking facilities
- Parking on private property and public parking
Photos 47
© 2001-2025 funda














































