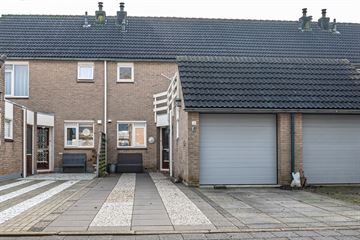
Description
Mooie tussenwoning met garage en prachtig vrij uitzicht over de Urkervaart!
Deze in 1986 gebouwde tussenwoning staat op een perceel van 187 m² eigen grond. De woning is via een rustige straat te bereiken en u kunt uw auto voor de deur kwijt op uw eigen perceel. Ook beschikt de woning over een garage met elektrische deur aan de voorzijde. Op de begane grond bevindt zich een nette keuken (2015) en royale woonkamer. De tuin is toegankelijk via de schuifpui en gelegen op het zuiden. De tuin is voorzien van een vrijstaande berging, terras en zonnescherm. Op de eerste verdieping vindt u drie slaapkamers en een keurige badkamer. Vanuit de master bedroom is het dakterras bereikbaar. Op de zolder is een vierde slaapkamer voorzien van dakraam. Door de isolatiemaatregelen en 8 zonnepanelen (2022) heeft deze woning een energielabel A.
Deze rustig gelegen woning staat op een mooie locatie in woonwijk ‘De Zuidert’, op loopafstand van het centrum van Emmeloord met al zijn voorzieningen. Tevens een goede bereikbaarheid naar de snelweg; binnen 5 minuten rijdt u op de uitvalswegen richting de A6 en de N50!
Indeling
Begane grond: Hal/entree, meterkast, toiletruimte met fonteintje, garage met opstelling cv-ketel, half open keuken (2015) voorzien van inductiekookplaat, combi-magnetron, vaatwasser en koelkast, eetkamer, woonkamer met schuifpui naar de tuin, trapopgang met inbouwkast.
Eerste verdieping: Overloop, drie slaapkamers waarvan twee voorzien van dakraam en één met toegang tot het ruime dakterras, badkamer voorzien van ligbad, inloop douche, toilet en wastafelmeubel.
Zolder: Via vaste trap te bereiken voorzolder met CV-opstelling (2016) en dakraam, vierde slaapkamer met dakraam.
Bijzonderheden:
- Schitterende locatie met vrij uitzicht over het water
- Energielabel A
- 8 zonnepanelen van 2022
- Vloerverwarming in de badkamer
- Schilderwerk buiten 2022
- Glasvezel internet
- Garage
- Op eigen grond parkeren
Features
Transfer of ownership
- Last asking price
- € 289,000 kosten koper
- Asking price per m²
- € 2,513
- Status
- Sold
Construction
- Kind of house
- Single-family home, row house
- Building type
- Resale property
- Year of construction
- 1986
- Specific
- Partly furnished with carpets and curtains
- Type of roof
- Gable roof covered with roof tiles
Surface areas and volume
- Areas
- Living area
- 115 m²
- Other space inside the building
- 17 m²
- Exterior space attached to the building
- 13 m²
- External storage space
- 6 m²
- Plot size
- 187 m²
- Volume in cubic meters
- 469 m³
Layout
- Number of rooms
- 7 rooms (4 bedrooms)
- Number of bath rooms
- 1 bathroom and 1 separate toilet
- Bathroom facilities
- Shower, bath, toilet, underfloor heating, sink, and washstand
- Number of stories
- 2 stories and an attic
- Facilities
- Outdoor awning, skylight, optical fibre, mechanical ventilation, sliding door, and solar panels
Energy
- Energy label
- Insulation
- Roof insulation, double glazing, insulated walls and floor insulation
- Heating
- CH boiler and partial floor heating
- Hot water
- CH boiler
- CH boiler
- Nefit (gas-fired combination boiler from 2016, in ownership)
Cadastral data
- NOORDOOSTPOLDER AZ 5935
- Cadastral map
- Area
- 187 m²
- Ownership situation
- Full ownership
Exterior space
- Location
- Alongside a quiet road and in residential district
- Garden
- Back garden and front garden
- Back garden
- 66 m² (11.00 metre deep and 6.00 metre wide)
- Garden location
- Located at the south with rear access
- Balcony/roof terrace
- Roof terrace present
Storage space
- Shed / storage
- Detached wooden storage
Garage
- Type of garage
- Attached brick garage
- Capacity
- 1 car
- Facilities
- Electricity
Parking
- Type of parking facilities
- Parking on private property and public parking
Photos 54
© 2001-2025 funda





















































