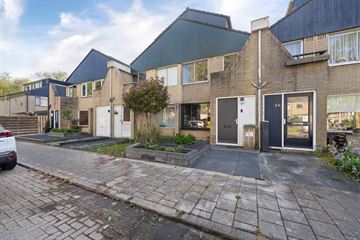
Description
Tussenwoning met veranda en vrijstaande stenen garage.
Deze ééngezinswoning in woonwijk Revelsant heeft een prettige ligging in een breed opgezette straat. De woonkamer staat in directe verbinding met de half open keuken. Met in totaal 4 slaapkamers is er volop ruimte voor zowel starters als gezinnen.
De woning is gebouwd in 1972 en staat op een perceel van 155 m2 eigen grond. De ruime stenen garage is achterom eenvoudig te bereiken. Op steenworp afstand van de woning bevindt zich een speelveldje. Op fietsafstand bevinden zich onder andere een supermarkt, scholen, horeca, het ziekenhuis. Ook zit je binnen 5 minuten op de oprit A6 (Joure – Almere) en de N50 naar Kampen en Zwolle.
Kom een keer kijken! Wij leiden je graag rond, zodat ook jij overtuigd raakt van deze leuke woning.
Indeling:
Begane grond: Entree / hal met meterkast, woonkamer, half open keuken voorzien ruime trap -/bergkast, inductie kookplaat, vaatwasser, combi magnetron, afzuigkap en quooker. Portaal met toiletruimte en trapopgang naar de eerste verdieping.
Eerste verdieping: Overloop met toegang tot 3 slaapkamers, de badkamer en overloopkast. De badkamer beschikt over een douchecabine, wastafel met meubel, toilet en ligbad.
Tweede verdieping: Via vaste trap te bereiken zolderverdieping met vierde slaapkamer. Op de voorzolder bevinden zich, de cv-ketel en aansluitpunt wasapparatuur.
Overige kenmerken / bijzonderheden:
• Tweede verdieping met dakopbouw
• Vrijstaande stenen garage
• Ruime garage
• Eén slaapkamer aan de voorzijde is voorzien van een klein balkon
• Grote slaapkamer voorzien van airconditioning (2016)
• 4 slaapkamers
• Remeha HR-ketel uit 2020
Features
Transfer of ownership
- Last asking price
- € 274,500 kosten koper
- Asking price per m²
- € 2,495
- Status
- Sold
Construction
- Kind of house
- Single-family home, row house
- Building type
- Resale property
- Year of construction
- 1972
- Type of roof
- Shed roof covered with roof tiles
Surface areas and volume
- Areas
- Living area
- 110 m²
- Exterior space attached to the building
- 12 m²
- External storage space
- 22 m²
- Plot size
- 155 m²
- Volume in cubic meters
- 350 m³
Layout
- Number of rooms
- 5 rooms (4 bedrooms)
- Number of bath rooms
- 1 bathroom and 1 separate toilet
- Bathroom facilities
- Shower, bath, toilet, sink, and washstand
- Number of stories
- 3 stories
- Facilities
- Air conditioning, mechanical ventilation, passive ventilation system, sliding door, and TV via cable
Energy
- Energy label
- Insulation
- Roof insulation and partly double glazed
- Heating
- CH boiler
- Hot water
- CH boiler
- CH boiler
- Remeha (gas-fired combination boiler from 2020, in ownership)
Cadastral data
- NOORDOOSTPOLDER AZ 3082
- Cadastral map
- Area
- 155 m²
- Ownership situation
- Full ownership
Exterior space
- Location
- In residential district
- Garden
- Back garden and front garden
- Back garden
- 59 m² (13.00 metre deep and 4.50 metre wide)
- Garden location
- Located at the southeast with rear access
- Balcony/roof terrace
- Balcony present
Garage
- Type of garage
- Detached brick garage
- Capacity
- 1 car
- Facilities
- Electricity
- Insulation
- No insulation
Parking
- Type of parking facilities
- Public parking
Photos 49
© 2001-2025 funda
















































