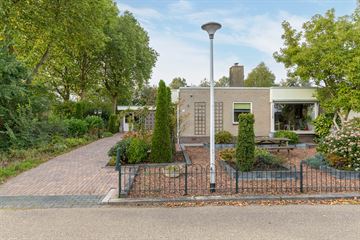
Description
Levensloopbestendige patiobungalow met vrijstaande garage gelegen aan de rand van Emmeloord.
Deze riante hoekpatiobungalow is geheel gelijkvloers waardoor er levensloopbestendig gewoond kan worden. In 2014 is de woning compleet gerenoveerd met o.a. nieuwe kunststof kozijnen en een nieuw dak voorzien van isolatie. Met ook nog 18 zonnepanelen heeft deze woning een energielabel A.
De begane grond is grotendeels voorzien van vloerverwarming, de riante woonkamer heeft een stenenvloer, veel licht inval en en kan mede verwarmd worden door een pelletkachel. De moderne keuken is in witte kleurstelling en voorzien van inbouwapparatuur. De badkamer is vernieuwd in 2020. De woning heeft twee ruime slaapkamers. De bijkeuken is voorzien van een aansluiting was-apparatuur. De besloten tuin is gelegen op het zuidwesten en biedt veel privacy.
De woning ligt aan de rand van Emmeloord nabij de Urkervaart, aan een rustige straat. De dagelijkse voorzieningen, scholen en faciliteiten zijn in de buurt en het centrum ligt op fietsafstand. Door de ligging aan de rand van Emmeloord ben je vanaf de woning binnen enkele minuten op de A6 en de N50.
Indeling
Begane grond:
Hal/entree, toilet, meterkast (11 groepen), halfopen keuken met keukenblok in hoekopstelling en voorzien van inbouwapparatuur zoals een inductiekookplaat, afzuigkap, vaatwasser, koel/vriescombinatie. Het aanrechtblad is voorzien van een stenen composiet blad. Eethoek, royale woonkamer met pelletkachel (2022), hal naar twee slaapkamers, beide voorzien van schuifpui naar binnentuin/patio, badkamer met inloopdouche, dubbele wastafels en wandcloset, geheel betegeld met witte tegels en grijze vloertegels, bijkeuken, bergruimte met cv-ketel en warmtepompboiler (2023).
Bijzonderheden:
- Begane grondvloer grotendeels voorzien van vloerverwarming
- Airco aanwezig in woonkamer en slaapkamer
- HR ++ beglazing
- Plat dak voorzien van isolatie
- 18 zonnepanelen (2017)
- Warmtepompboiler (2023)
- Opnieuw gevoegd
- Alarminstallatie aanwezig
- Grote slaapkamer met kastenwand en schuifpui
- Pelletkachel met voorraad pellets
- Woonkamer is vergroot doordat een slaapkamer is opgeofferd
Features
Transfer of ownership
- Last asking price
- € 439,000 kosten koper
- Asking price per m²
- € 3,377
- Status
- Sold
Construction
- Kind of house
- Bungalow, semi-detached residential property (patio residence)
- Building type
- Resale property
- Year of construction
- 1973
- Accessibility
- Accessible for people with a disability and accessible for the elderly
- Type of roof
- Flat roof covered with asphalt roofing
Surface areas and volume
- Areas
- Living area
- 130 m²
- External storage space
- 23 m²
- Plot size
- 396 m²
- Volume in cubic meters
- 470 m³
Layout
- Number of rooms
- 3 rooms (2 bedrooms)
- Number of bath rooms
- 1 bathroom
- Bathroom facilities
- Shower, toilet, underfloor heating, and washstand
- Number of stories
- 1 story
- Facilities
- Alarm installation, optical fibre, flue, sliding door, and solar panels
Energy
- Energy label
- Insulation
- Roof insulation and double glazing
- Heating
- CH boiler, pellet burner and partial floor heating
- Hot water
- Electrical boiler
- CH boiler
- Vaiilant (gas-fired from 2013, in ownership)
Cadastral data
- NOORDOOSTPOLDER AZ 3390
- Cadastral map
- Area
- 396 m²
- Ownership situation
- Full ownership
Exterior space
- Location
- Alongside park, in residential district and unobstructed view
- Garden
- Patio/atrium
- Patio/atrium
- 0.01 metre deep and 0.01 metre wide
- Garden location
- Located at the southwest with rear access
Storage space
- Shed / storage
- Detached brick storage
Garage
- Type of garage
- Detached brick garage
- Capacity
- 1 car
Parking
- Type of parking facilities
- Parking on private property and public parking
Photos 53
© 2001-2024 funda




















































