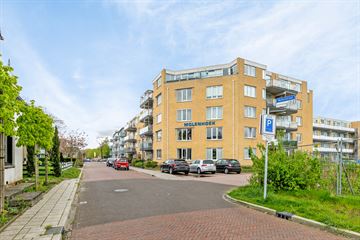
Description
Op loopafstand van het centrum van Emmen gelegen 3-kamer-appartement op de eerste verdieping met berging en eigen parkeerplaats in de kelder van het complex 'De Molenhoek'.
Het complex "de Molenhoek" is gebouwd in 1993, is gelegen aan de Molenstraat en op loopafstand van alle centrumvoorzieningen. Wildlands, het Atlas-theater, winkelcentrum De Weiert en diverse horeca zijn op zeer korte afstand gelegen, maar ver genoeg om toch van een rustige locatie te spreken.
De indeling is als volgt:
Entree/ toilet met fonteintje/ c.v.-ruimte voorzien van witgoedaansluitingen en c.v.-opstelling/ woonkamer met toegang tot het balkon/ gerenoveerde, open keuken voorzien van inbouwapparatuur/ grote slaapkamer met toegang tot het balkon/ badkamer voorzien van douchecabine en vaste wastafel/ slaapkamer.
INFO:
Het appartement heeft een energielabel C.
De keuken is voorzien van gaskookplaat, afzuigkap, vaatwasser, koelkast en magnetron.
Balkon is gelegen op het oosten.
Verwarming middels HR combi-ketel en radiatoren, bouwjaar 2005.
Actieve en gezonde VVE, eigen bijdrage € 147 per maand.
Het complex is voorzien van een lift.
Neem contact met ons op voor het inplannen van een afspraak en we leiden je graag rond.
Features
Transfer of ownership
- Last asking price
- € 225,000 kosten koper
- Asking price per m²
- € 2,647
- Status
- Sold
- VVE (Owners Association) contribution
- € 146.97 per month
Construction
- Type apartment
- Galleried apartment (apartment)
- Building type
- Resale property
- Year of construction
- 1993
- Type of roof
- Flat roof covered with asphalt roofing
Surface areas and volume
- Areas
- Living area
- 85 m²
- Exterior space attached to the building
- 6 m²
- External storage space
- 17 m²
- Volume in cubic meters
- 280 m³
Layout
- Number of rooms
- 3 rooms (2 bedrooms)
- Number of bath rooms
- 1 bathroom and 1 separate toilet
- Bathroom facilities
- Shower and sink
- Number of stories
- 1 story
- Located at
- 1st floor
- Facilities
- Optical fibre, elevator, and mechanical ventilation
Energy
- Energy label
- Heating
- CH boiler
- Hot water
- CH boiler
- CH boiler
- Remeha Avanta (gas-fired combination boiler from 2005, in ownership)
Cadastral data
- EMMEN F 11728
- Cadastral map
- Ownership situation
- Full ownership
- EMMEN F 11728
- Cadastral map
- Ownership situation
- Full ownership
- EMMEN F 11728
- Cadastral map
- Ownership situation
- Full ownership
Exterior space
- Location
- In centre
- Balcony/roof terrace
- Balcony present
Storage space
- Shed / storage
- Storage box
Garage
- Type of garage
- Underground parking
Parking
- Type of parking facilities
- Parking on private property, public parking and resident's parking permits
VVE (Owners Association) checklist
- Registration with KvK
- Yes
- Annual meeting
- Yes
- Periodic contribution
- Yes (€ 146.97 per month)
- Reserve fund present
- Yes
- Maintenance plan
- Yes
- Building insurance
- Yes
Photos 40
© 2001-2025 funda







































