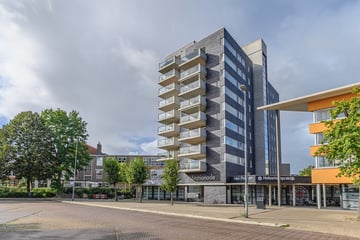
Description
Wat een ruimte, een prachtig uitzicht en een toplocatie!
In dit royale penthouse (voorheen 2) met een woonoppervlakte van ca. 180 m², ben je van alle gemakken voorzien. Het uitzicht vanaf de 9e verdieping is prachtig en divers, met twee verschillende ruime balkons waar je de hele dag lekker in het zonnetje kan zitten en uitzicht vanuit elke hoek van het appartement, kijk je uit over het levendige Emmen centrum maar ervaar je ook de rust van het uitgestrekte groen van de Emmerdennen. Geniet van de charme van de verschillende seizoenen zonder blad te hoeven ruimen, heerlijk!
Spontaan even de stad in, geen probleem, dit appartement ligt dicht bij gezellige horeca en een veelzijdig winkelaanbod. Maar ook andere denkbare voorzieningen zijn op enkele minuten loopafstand, zoals de supermarkt, huisarts, apotheek.
Indeling:
Begane grond:
De centrale entree van het gebouw is afgesloten, bezoek kondigt zich aan via de intercom met beeld en geluid. Gemeenschappelijke royale hal, lift- en trapopgang naar het penthouse en de parkeerkelder. In de parkeerkelder bevinden zich 2 royale bergingen en een goed bereikbare eigen parkeerplaats. Een extra (2e) parkeerplaats is bij te kopen.
Appartement:
entree/tussenhal, ruime hal met garderobehoek en meterkast, toiletruimte voorzien van wandtoilet met fontein, woonkamer met de grote raampartijen, elektrische haard en deur naar het balkon op het zuidwesten, ruime halfopen keuken met diverse inbouwapparatuur, vier slaapkamers waarvan 1 voorzien van tweede meterkast, Z-vormige woonkamer/annex werkkamer met tevens grote raampartijen, elektrische haard en deur naar het balkon op het zuidoosten, 2e toiletruimte voorzien van wandtoilet met fontein, moderne ruime badkamer met ligbad, douche en wastafel, tweede badkamer met douche en wastafel, bijkeuken/berging met witgoedaansluitingen, cv-installatie en 2 Warmte-Terug-Win-units.
Info:
- bouwjaar 2007;
- energielabel A;
- volledig geïsoleerd;
- 2e parkeerplaats is bij te kopen.
Features
Transfer of ownership
- Last asking price
- € 675,000 kosten koper
- Asking price per m²
- € 3,750
- Status
- Sold
- VVE (Owners Association) contribution
- € 354.57 per month
Construction
- Type apartment
- Penthouse (apartment)
- Building type
- Resale property
- Year of construction
- 2007
- Accessibility
- Accessible for people with a disability and accessible for the elderly
- Type of roof
- Flat roof
Surface areas and volume
- Areas
- Living area
- 180 m²
- Exterior space attached to the building
- 23 m²
- External storage space
- 17 m²
- Volume in cubic meters
- 660 m³
Layout
- Number of rooms
- 6 rooms (4 bedrooms)
- Number of bath rooms
- 2 bathrooms and 1 separate toilet
- Bathroom facilities
- Sauna, sink, 2 washstands, shower, double sink, walk-in shower, and bath
- Number of stories
- 9 stories
- Located at
- 9th floor
- Facilities
- Outdoor awning, elevator, mechanical ventilation, sauna, and TV via cable
Energy
- Energy label
- Insulation
- Completely insulated
- Heating
- CH boiler
- Hot water
- CH boiler
- CH boiler
- Remeha (gas-fired combination boiler from 2007, in ownership)
Cadastral data
- EMMEN C 11725
- Cadastral map
- Ownership situation
- Full ownership
- EMMEN C 11725
- Cadastral map
- Ownership situation
- Full ownership
- EMMEN C 11725
- Cadastral map
- Ownership situation
- Full ownership
- EMMEN C 11725
- Cadastral map
- Ownership situation
- Full ownership
- EMMEN C 11725
- Cadastral map
- Ownership situation
- Full ownership
- EMMEN C 11725
- Cadastral map
- Ownership situation
- Full ownership
Exterior space
- Location
- In centre and unobstructed view
- Balcony/roof terrace
- Balcony present
Storage space
- Shed / storage
- Storage box
Garage
- Type of garage
- Underground parking
VVE (Owners Association) checklist
- Registration with KvK
- Yes
- Annual meeting
- Yes
- Periodic contribution
- Yes (€ 354.57 per month)
- Reserve fund present
- Yes
- Maintenance plan
- Yes
- Building insurance
- Yes
Photos 45
© 2001-2025 funda












































