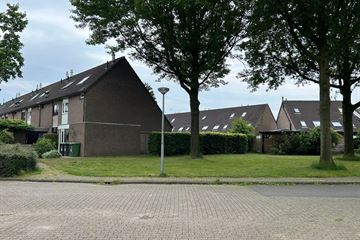
Description
Deze GESCHAKELDE EENGEZINSWONING ligt aan een hofje in de woonwijk Bargeres. De Bruntingerbrink is een ruim opgezette en kindvriendelijke straat met volop parkeergelegenheid. Deze woning ligt op loopafstand van Emmen-centrum met alle dagelijkse voorzieningen. Achter de woning ligt een royale tuin met een achterom. Aan de voorzijde kijk je uit op de openbare parkeergelegenheid.
Perceeloppervlakte: 214 m².
Features
Transfer of ownership
- Last asking price
- € 230,000 kosten koper
- Asking price per m²
- € 2,190
- Status
- Sold
Construction
- Kind of house
- Single-family home, semi-detached residential property
- Building type
- Resale property
- Year of construction
- 1983
- Type of roof
- Hip roof covered with asphalt roofing and roof tiles
Surface areas and volume
- Areas
- Living area
- 105 m²
- External storage space
- 7 m²
- Plot size
- 214 m²
- Volume in cubic meters
- 390 m³
Layout
- Number of rooms
- 5 rooms (4 bedrooms)
- Number of bath rooms
- 1 bathroom and 1 separate toilet
- Bathroom facilities
- Bath, toilet, sink, and washstand
- Number of stories
- 3 stories
- Facilities
- Outdoor awning, skylight, mechanical ventilation, and TV via cable
Energy
- Energy label
- Insulation
- Partly double glazed
- Heating
- CH boiler
- Hot water
- CH boiler
- CH boiler
- HR-combiketel (gas-fired combination boiler, in ownership)
Cadastral data
- EMMEN W 7563
- Cadastral map
- Area
- 214 m²
- Ownership situation
- Full ownership
Exterior space
- Location
- Alongside a quiet road and in residential district
- Garden
- Back garden, front garden and side garden
- Back garden
- 105 m² (15.00 metre deep and 7.00 metre wide)
- Garden location
- Located at the south with rear access
Storage space
- Shed / storage
- Attached brick storage
- Facilities
- Electricity
Parking
- Type of parking facilities
- Public parking
Photos 5
© 2001-2025 funda




