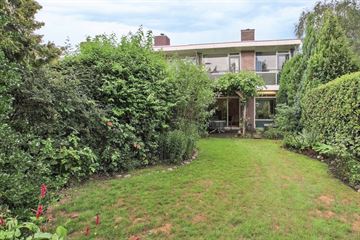This house on funda: https://www.funda.nl/en/detail/koop/verkocht/emmen/huis-de-woerd-7/42386685/

Description
Ben je op zoek naar ruimte? Veel slaapkamers? Kantoor aan huis? En een beschutte plek? Al deze wensen kunnen verwezenlijkt worden aan De Woerd 7. Deze geschakelde woning ligt op een heerlijk rustige plek in woonwijk Angelslo. Waarbij je op de begane grond beschikt over een extra slaap/werk/studeer/speelkamer. En op de verdieping beschik je over 4 ruime slaapkamers.
De royale tuin biedt volop privacy en qua ligging is het hier vroeg in het voorjaar al goed toeven!
De ligging is vooral centraal te noemen. Vanuit het huis loop je naar het winkelcentrum in de wijk, en tref je ook basisscholen, gezondheidscentrum en bushalte op loopafstand. Daarnaast zijn er tal van sportfaciliteiten aan de Meerdijk en ook het centrum van Emmen is in 10 minuten fietsen te bereiken.
De indeling is als volgt:
Begane grond: bijkeuken; keuken; woonkamer met vaste kast; toiletruimte en slaapkamer
Eerste verdieping: overloop; badkamer met toilet, wastafel en douche; 4 slaapkamer waarvan 3 met vaste kast, waarbij de beide slaapkamers aan de achterzijde toegang hebben tot een balkon.
Info:
- bouwjaar 1967;
- geheel voorzien houten kozijnen;
- gedeeltelijk voorzien van dubbele beglazing;
- verwarming door middel van radiatoren;
- CV-ketel Remeha Quinta, bouwjaar 2006, in eigendom;
- bouwkundige keuring beschikbaar;
- energielabel D.
LET OP:
- er is een garagebox bij te kopen aan De Woerd, de vraagprijs voor deze garage bedraagt € 16.500,= k.k.
Kortom:
Schuw je het werk niet om hier je eigen droomhuis van te maken? Dan is een bezichtiging hier de moeite meer dan waard.
Features
Transfer of ownership
- Last asking price
- € 200,000 kosten koper
- Asking price per m²
- € 1,481
- Status
- Sold
Construction
- Kind of house
- Single-family home, semi-detached residential property
- Building type
- Resale property
- Year of construction
- 1967
- Specific
- Renovation project
- Type of roof
- Flat roof covered with asphalt roofing
- Quality marks
- Bouwkundige Keuring
Surface areas and volume
- Areas
- Living area
- 135 m²
- Exterior space attached to the building
- 18 m²
- Plot size
- 197 m²
- Volume in cubic meters
- 468 m³
Layout
- Number of rooms
- 6 rooms (5 bedrooms)
- Number of bath rooms
- 1 bathroom and 1 separate toilet
- Bathroom facilities
- Shower, toilet, and sink
- Number of stories
- 2 stories
- Facilities
- Outdoor awning, passive ventilation system, flue, and TV via cable
Energy
- Energy label
- Insulation
- Partly double glazed
- Heating
- CH boiler
- Hot water
- CH boiler
- CH boiler
- Remeha Quinta (gas-fired combination boiler from 2006, in ownership)
Cadastral data
- EMMEN F 7594
- Cadastral map
- Area
- 197 m²
- Ownership situation
- Full ownership
Exterior space
- Location
- Alongside a quiet road, sheltered location and in residential district
- Garden
- Back garden
Storage space
- Shed / storage
- Attached brick storage
- Facilities
- Electricity, heating and running water
Garage
- Type of garage
- Garage
- Capacity
- 1 car
- Insulation
- No cavity wall
Parking
- Type of parking facilities
- Public parking
Photos 41
© 2001-2025 funda








































