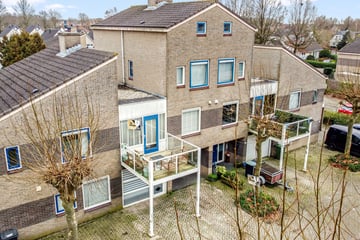This house on funda: https://www.funda.nl/en/detail/koop/verkocht/emmen/huis-grauwe-gans-29/88700687/

Description
Een verrassend ruime, speels vormgegeven woning met veel mogelijkheden! De woning heeft het type drive-in en is voorzien van slapen en baden op de begane grond. Gelegen in een kindvriendelijke woonomgeving met veel groen en weinig verkeer, in de geliefde woonwijk De Rietlanden, welke beschikt over een winkelcentrum, sportvoorzieningen, zorgvoorzieningen, wandel- en fietspaden en recreatieplassen De Kleine Rietplas en de Grote Rietplas.
De indeling is als volgt:
Begane grond:
- hal/entree;
- (woon) kamer met toegang tot de tuin. Deze ruimte is voor meerdere doeleinden geschikt, denk bijvoorbeeld aan wonen/werken;
- slaapkamer met toegang tot de tuin;
- badkamer welke is voorzien van een ligbad, wastafel, toilet en witgoedaansluiting.
Eerste verdieping:
- hal;
- toiletruimte;
- woonkamer;
- open keuken welke is voorzien van verschillend inbouwapparatuur en toegang tot het balkon;
- balkon.
Tweede verdieping:
- overloop;
- 2 slaapkamers;
- badkamer welke is voorzien van een douche en wastafel.
Zolderverdieping:
- zolderruimte bereikbaar via vlizotrap, met cv-opstelling.
Extern:
- vrijstaande houten tuinhuis/berging met overkapping.
Algemeen:
- aantal kamers: 5;
- 127 m² woonoppervlakte;
- 144 m² perceeloppervlakte;
- bouwjaar: 1993;
- cv ketel: Remeha 2008;
- energielabel: B;
- voorzien van houten kozijnen met dubbele beglazing;
- voorzien van dakisolatie, muurisolatie en vloerisolatie;
- ideale woning voor combinatie wonen en werken.
Features
Transfer of ownership
- Last asking price
- € 285,000 kosten koper
- Asking price per m²
- € 2,244
- Status
- Sold
Construction
- Kind of house
- Single-family home, row house (drive-in residential property)
- Building type
- Resale property
- Year of construction
- 1993
- Type of roof
- Gable roof covered with roof tiles
Surface areas and volume
- Areas
- Living area
- 127 m²
- Other space inside the building
- 17 m²
- Exterior space attached to the building
- 12 m²
- External storage space
- 8 m²
- Plot size
- 144 m²
- Volume in cubic meters
- 476 m³
Layout
- Number of rooms
- 4 rooms (3 bedrooms)
- Number of bath rooms
- 2 bathrooms and 1 separate toilet
- Bathroom facilities
- Bath, toilet, 2 sinks, and shower
- Number of stories
- 3 stories and an attic
- Facilities
- Smart home, optical fibre, mechanical ventilation, and passive ventilation system
Energy
- Energy label
- Insulation
- Roof insulation, double glazing, insulated walls and floor insulation
- Heating
- CH boiler
- Hot water
- CH boiler
- CH boiler
- Remeha (gas-fired combination boiler from 2008, in ownership)
Cadastral data
- EMMEN W 8259
- Cadastral map
- Area
- 144 m²
- Ownership situation
- Full ownership
Exterior space
- Location
- Alongside a quiet road and in residential district
- Garden
- Back garden
- Balcony/roof terrace
- Balcony present
Storage space
- Shed / storage
- Detached wooden storage
Parking
- Type of parking facilities
- Parking on private property
Photos 47
© 2001-2024 funda














































