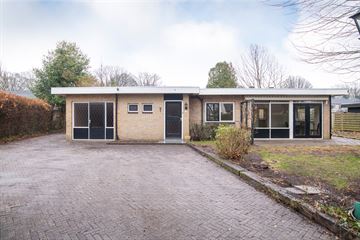This house on funda: https://www.funda.nl/en/detail/koop/verkocht/emmen/huis-h-boomstraat-26/43409922/

Description
On(ge)bekend plekje nabij het centrum van Emmen!
In een oase van privacy, op een sublieme plek, ligt deze zonnige vrijstaande BUNGALOW met aangebouwde garage/ berging op ca. 643 m2 eigen grond.
Indeling:
Hal/ entree, toilet, badkamer met douche, wastafel en 2e toilet (voorzien van elektrische vloerverwarming), centrale hal naar woonkamer met dubbele terrasdeuren naar tuin, eenvoudige open keuken, 3 slaapkamers (waarvan één bereikbaar vanuit de kamer) en garage/berging.
Info:
- Eigen oprit met volop parkeergelegenheid.
- Tevens achteringang aan oostzijde.
- Houten berging aanwezig.
- Volop uitbouw mogelijkheden.
- Rolluiken aanwezig.
- Aanvaarding in overleg (kan op korte termijn).
Kortom: Een aantrekkelijke, zonnige en praktische bungalow, gelegen op steenworp afstand van het winkelcentrum Emmermeer, doch ook op loopafstand van het centrum van Emmen. Overtuig uzelf met een bezichtiging!
Features
Transfer of ownership
- Last asking price
- € 249,500 kosten koper
- Asking price per m²
- € 2,422
- Status
- Sold
Construction
- Kind of house
- Bungalow, detached residential property (patio residence)
- Building type
- Resale property
- Year of construction
- 1960
- Accessibility
- Accessible for people with a disability and accessible for the elderly
- Type of roof
- Flat roof covered with asphalt roofing
- Quality marks
- Bouwkundige Keuring
Surface areas and volume
- Areas
- Living area
- 103 m²
- External storage space
- 9 m²
- Plot size
- 643 m²
- Volume in cubic meters
- 362 m³
Layout
- Number of rooms
- 4 rooms (3 bedrooms)
- Number of bath rooms
- 1 bathroom and 1 separate toilet
- Bathroom facilities
- Shower, toilet, underfloor heating, and sink
- Number of stories
- 1 story
- Facilities
- Rolldown shutters
Energy
- Energy label
- Heating
- CH boiler
- Hot water
- CH boiler
- CH boiler
- Nefit (gas-fired combination boiler from 2009, in ownership)
Cadastral data
- EMMEN C 9256
- Cadastral map
- Area
- 602 m²
- Ownership situation
- Full ownership
- EMMEN C 11130
- Cadastral map
- Area
- 41 m²
- Ownership situation
- Full ownership
Exterior space
- Location
- Sheltered location and in residential district
- Garden
- Surrounded by garden
Storage space
- Shed / storage
- Built-in
Parking
- Type of parking facilities
- Parking on private property
Photos 31
© 2001-2025 funda






























