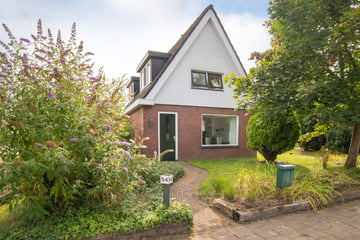This house on funda: https://www.funda.nl/en/detail/koop/verkocht/emmen/huis-holtstraat-54/43614458/

Description
Hier woon je heerlijk! In Weerdinge, op maar 5 auto minuten van Emmen, ligt deze mooie vrijstaande jaren '30 woning, op een kavel van 837 m2.
Op de begane grond heb je niet alleen een slaapkamer en badkamer tot je beschikking, ook is er een werk-/speelkamer en zijn er twee hallen waarvan een zo ruim is dat hij dient als bijkeuken. Op de eerste verdieping zijn er nog eens vier prima slaapkamers en is er een vliering trap naar de bergzolder.
De diepe achtertuin is gezellig ingericht en biedt verschillende plekken om heerlijk te zitten. De tuin is groot genoeg voor kinderen om zich volop te vermaken, voor een moestuin of bijvoorbeeld het houden van kleinvee. Daarnaast is er nog een tuinhuisje aanwezig.
De grote schuur naast de woning, heeft een carport, een overkapping en zeer veel bergruimte.
Indeling
Begane grond: hal, woonkamer met houtkachel, open keuken met kookeiland voorzien van inbouwkeuken met vaatwasser, gaskookplaat en grote oven, hal/bijkeuken, toilet, badkamer uit 2020 met wastafel, douchehoek en tweede toilet, slaapkamer met wastafel, werkkamer.
Eerste verdieping: overloop, vier slaapkamers, dakkapel.
Tweede verdieping: bereikbaar via vlizotrap, bergzolder.
Info:
- cv-ketel Remeha uit 2015;
- vloerverwarming woonkamer en keuken;
- grotendeels HR++ beglazing;
- 20 zonnepanelen op de schuur.
Weerdinge biedt een perfecte combinatie tussen landelijk wonen en alle voorzieningen op korte afstand. In Weerdinge zelf is er een basisschool, sportvelden en een voetbalclub. Door de ligging nabij Emmen zijn echter alle belangrijke dagelijkse voorzieningen op korte afstand aanwezig.
Features
Transfer of ownership
- Last asking price
- € 375,000 kosten koper
- Asking price per m²
- € 2,885
- Status
- Sold
Construction
- Kind of house
- Single-family home, detached residential property
- Building type
- Resale property
- Year of construction
- 1919
- Accessibility
- Accessible for people with a disability and accessible for the elderly
- Type of roof
- Gable roof covered with roof tiles
- Quality marks
- Bouwkundige Keuring
Surface areas and volume
- Areas
- Living area
- 130 m²
- Other space inside the building
- 3 m²
- External storage space
- 63 m²
- Plot size
- 837 m²
- Volume in cubic meters
- 479 m³
Layout
- Number of rooms
- 7 rooms (5 bedrooms)
- Number of bath rooms
- 1 bathroom and 1 separate toilet
- Bathroom facilities
- Shower, toilet, and sink
- Number of stories
- 2 stories and a loft
- Facilities
- TV via cable and solar panels
Energy
- Energy label
- Insulation
- Roof insulation, double glazing and insulated walls
- Heating
- CH boiler and wood heater
- Hot water
- CH boiler
- CH boiler
- HR combi, Remeha (gas-fired combination boiler from 2015, in ownership)
Cadastral data
- EMMEN S 289
- Cadastral map
- Area
- 837 m²
- Ownership situation
- Full ownership
Exterior space
- Location
- Rural
- Garden
- Back garden and front garden
- Back garden
- 375 m² (25.00 metre deep and 15.00 metre wide)
- Garden location
- Located at the east
Storage space
- Shed / storage
- Detached wooden storage
Garage
- Type of garage
- Carport and detached wooden garage
- Capacity
- 2 cars
Parking
- Type of parking facilities
- Parking on private property
Photos 47
© 2001-2025 funda














































