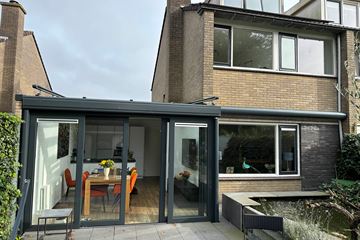This house on funda: https://www.funda.nl/en/detail/koop/verkocht/emmen/huis-ronerbrink-39/43512487/

Description
Vergroot, gasloos, slaap- en badkamer op de begane grond. Begane grond is gemoderniseerd, etages zijn eenvoudig
Features
Transfer of ownership
- Last asking price
- € 325,000 kosten koper
- Asking price per m²
- € 1,836
- Status
- Sold
Construction
- Kind of house
- Single-family home, linked semi-detached residential property
- Building type
- Resale property
- Year of construction
- 1977
- Type of roof
- Gable roof covered with roof tiles
Surface areas and volume
- Areas
- Living area
- 177 m²
- Exterior space attached to the building
- 15 m²
- External storage space
- 5 m²
- Plot size
- 249 m²
- Volume in cubic meters
- 600 m³
Layout
- Number of rooms
- 4 rooms (4 bedrooms)
- Number of bath rooms
- 3 bathrooms and 1 separate toilet
- Bathroom facilities
- 2 showers, bath, 2 sinks, toilet, and walk-in shower
- Number of stories
- 2 stories and an attic
- Facilities
- Solar panels
Energy
- Energy label
Cadastral data
- EMMEN K 1828
- Cadastral map
- Area
- 249 m²
- Ownership situation
- Full ownership
Exterior space
- Location
- Alongside a quiet road and in residential district
- Garden
- Back garden and front garden
Storage space
- Shed / storage
- Detached wooden storage
Garage
- Type of garage
- Carport
Parking
- Type of parking facilities
- Parking on private property
Photos
© 2001-2025 funda
