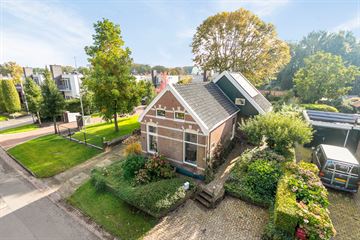
Description
Fraai van ontwerp, karakteristiek, modern en opvallend veel lichtinval zijn de eerste kenmerken van dit VRIJSTAANDE WOONHUIS. De woonkamer is gesitueerd aan de achterzijde. Door de tuindeur loop je direct de tuin in en heb je een prachtig uitzicht over de geheel omsloten achtertuin gelegen op het zuiden. De begane grond beschikt o.a. over 2 (slaap)kamers en de badkamer.
Deze woning met stijlvolle uitstraling is uitgebouwd aan de achterzijde en beschikt daardoor over een erker met tuindeur naar de achtertuin. Op de 1e verdieping is een glazen (achter)gevel gecreëerd met opmerkelijk veel lichtinval en een prachtig uitzicht op de tuin en de groene omgeving. Deze (slaap)kamer zou uitstekend kunnen dienen als atelier.
Het oorspronkelijke bouwjaar van dit huis is 1907. Voor 1991 is het huis aan de achterzijde uitgebouwd, waarbij het oorspronkelijke huis in stand is gebleven. In 1993 is deze uitbouw voorzien van een erker met grote ramen en een deur naar de tuin. In 1999 is op de uitbouw een extra kamer gerealiseerd. In 2007 zijn de garage, overkapping en schuur bijgebouwd. Vanaf 2013 hebben er diverse verbouwingen en moderniseringen plaatsgevonden.
Dit huis staat zowel aan de rand van het stadscentrum en staat dichtbij het historische Westenesch voor een heerlijke wandeling of fietstocht langs het Oranjekanaal. Je loopt in een paar minuten naar het centrum, de bibliotheek, de bioscoop, Wildlands Zoo, het theater of naar een restaurant en met de auto rij je in 2 minuten op de N381 en N34.
Perceeloppervlakte: 622 m².
Indeling
onderverdieping:
via de hal naar de provisiekelder.
begane grond:
entree/ hal met meterkast en toegang tot de provisiekelder; 2 slaapkamers, waarvan 1 v.v. in authentieke stijl gemaakte (inbouw)kastenwand; in 2017 vernieuwde badkamer (geheel betegeld in lichte kleurstelling) v.v. vloerverwarming; heerlijk lichte woonkamer v.v. houtkachel en een erker met openslaande deur naar het terras en de achtertuin; vernieuwde keuken (2019) v.v. diverse inbouwapparatuur en deur naar de trapopgang naar de 1e verdieping; bijkeuken v.v. witgoedaansluitingen, cv-opstelling, vaste kasten en achterentree; overkapping v.v. lichtkoepel; aangebouwde carport v.v. elektrische roldeur; vrijstaande stenen berging v.v. openslaande deuren; vrijstaande houten tuinschuur.
1e verdieping:
overloop; slaapkamer aan voorzijde; slaapkamer aan achterzijde v.v. grote glazen gevel met uitzicht op de eigen tuin en het omgevingsgroen.
Bijzonderheden:
- bouwjaar 1907;
- verbouwd, uitgebouwd en verbeterd in o.a. 1999, 2013, 2016, 2017 en 2019;
- in 2005 extra perceel grond aangekocht, waarop in 2007 de carport, overkapping en berging zijn gebouwd;
- keuken (2019) v.v. inductiekookplaat + Bora afzuiging, stoomoven, koelkast, vaatwasser (Bosch inbouwapparatuur) en een Quooker;
- badkamer (2017) v.v. inloopdouche, wandtoilet en wastafelmeubel;
- energielabel C;
- waterontharder geplaatst in 2020;
- in 2019 v.v. spouwmuur- en vloerisolatie;
- verwarming d.m.v. cv-ketel (Vaillant VHR-combiketel - 2019) en houtkachel in woonkamer;
- elektrische vloerverwarming in badkamer;
- warm water d.m.v. cv-ketel;
- er zijn 10 zonnepanelen geplaatst 2011;
- met het plaatsen van de nieuwe keuken is ook in 2019 de groepenkast geheel vernieuwd;
- ten tijde van de diverse verbouwingen tussen 2013 en 2019 is de elektrische bedrading op de begane grond vervangen;
- in 2016 v.v. nieuwe binnendeuren in slaapkamers, badkamer, provisiekelder, tevens is de slaapkamer op de begane grond verbouwd;
- aan het begin van 2023, is een gedeelte van de boeidelen vervangen;
- omsloten zonnige tuin op het zuiden met overkapping, ruime (hobby)schuur en aparte houten tuinschuur;
- de aangelegde tuin beschikt over een overkapping, borders, gazon en diverse terrassen;
- parkeergelegenheid op eigen terrein voor 4 auto's;
- in no-time sta je in hartje Emmen-centrum of loop je door het landelijke en historische Westenesch;
- alle denkbare voorzieningen tref je hier op loop- of fietsafstand;
- op 2 autominuten van uitvalswegen gelegen.
Features
Transfer of ownership
- Last asking price
- € 449,000 kosten koper
- Asking price per m²
- € 3,773
- Status
- Sold
Construction
- Kind of house
- Single-family home, detached residential property
- Building type
- Resale property
- Year of construction
- 1907
- Type of roof
- Gable roof covered with asphalt roofing and roof tiles
Surface areas and volume
- Areas
- Living area
- 119 m²
- Other space inside the building
- 5 m²
- Exterior space attached to the building
- 58 m²
- External storage space
- 18 m²
- Plot size
- 622 m²
- Volume in cubic meters
- 459 m³
Layout
- Number of rooms
- 5 rooms (4 bedrooms)
- Number of bath rooms
- 1 bathroom
- Bathroom facilities
- Shower, toilet, underfloor heating, and washstand
- Number of stories
- 2 stories and a basement
- Facilities
- Optical fibre, mechanical ventilation, flue, TV via cable, and solar panels
Energy
- Energy label
- Insulation
- Double glazing, partly double glazed, energy efficient window, insulated walls and floor insulation
- Heating
- CH boiler, electric heating, wood heater and partial floor heating
- Hot water
- CH boiler
- CH boiler
- Vaillant VHR-combiketel (gas-fired combination boiler from 2019, in ownership)
Cadastral data
- EMMEN K 117
- Cadastral map
- Area
- 490 m²
- Ownership situation
- Full ownership
- EMMEN K 3084
- Cadastral map
- Area
- 132 m²
- Ownership situation
- Full ownership
Exterior space
- Location
- Alongside busy road, in centre, rural and unobstructed view
- Garden
- Back garden, front garden and side garden
- Back garden
- 275 m² (25.00 metre deep and 11.00 metre wide)
- Garden location
- Located at the south with rear access
Storage space
- Shed / storage
- Detached brick storage
- Facilities
- Electricity
- Insulation
- Double glazing
Garage
- Type of garage
- Attached brick garage
- Capacity
- 1 car
- Facilities
- Electrical door and electricity
Parking
- Type of parking facilities
- Parking on private property
Photos 67
© 2001-2024 funda


































































