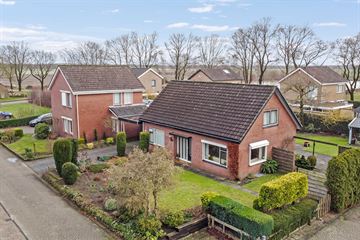
Description
In Barger-Oosterveld en aan een rustig hofje staat deze nette vrijstaande woning, type semi-bungalow, met aangebouwde garage, carport en tuinhuis met overkapping. Dit degelijk gebouwde huis heeft een slaap- en badkamer op de begane grond en tevens 3 slaapkamers op de verdieping. De perceelgrootte bedraagt 648 m2 en de woning is v.v. 15 zonnepanelen. De verzorgde achtertuin, met uitstekende bezonning, ligt op het zuidoosten en is goed omsloten. De woning ligt op enkele fietsminuten van de dorpskern met winkels, basisonderwijs, horeca, sportvelden en dorpshuis en op 5-10 minuten fietsen van het prachtige natuurgebied "het Oosterbos". Deze woning is zeer geschikt voor zowel gezinnen als senioren! Kijkje nemen? Maak een afspraak voor een bezichtiging en we laten u de woning graag zien.
Indeling:
Onderverdieping:
kelder, prima geschikt voor opslag, afmeting 6,75 m x 3,65 m en (sta)hoogte 1,88 m.
Begane grond:
entree/hal, meterkast, slaapkamer, hangtoilet met fontein, badkamer (2009, v.v. ommuurde douche, hangtoilet, badmeubel met wastafel en vloerverwarming), keuken (met toegang tot de kelder), woonkamer met parketvloer, hal met achterdeur, bijkeuken, berging/bijkeuken met de CV-opstelling, binnendoor naar de garage.
Verdieping:
overloop met vide, vaste kast, 3 slaapkamers (waarbij de slaapkamer aan de achterzijde is v.v. een dakkapel).
2e verdieping:
bergzolder, via losse trap/ladder bereikbaar.
Info:
- bekijk ook de video en plattegronden met afmetingen van deze woning
- bouwjaar woonhuis 1974, woonoppervlakte 150 m 2, energielabel C
- de woning is v.v. grotendeels dubbel glas en muur-(na)isolatie
- CV-combiketel (Bosch HR, bouwjaar 2011 en eigendom), mechanische afzuiging t.b.v. badkamer en toilet
- 15 zonnepanelen, eigendom en geplaatst in 2016
- de keuken (1998) is v.v. gaskookplaat, afzuigkap, combi-oven, vaatwasser, koelkast
Features
Transfer of ownership
- Last asking price
- € 329,000 kosten koper
- Asking price per m²
- € 2,193
- Status
- Sold
Construction
- Kind of house
- Single-family home, detached residential property
- Building type
- Resale property
- Year of construction
- 1974
- Type of roof
- Gable roof covered with roof tiles
Surface areas and volume
- Areas
- Living area
- 150 m²
- Other space inside the building
- 48 m²
- Exterior space attached to the building
- 14 m²
- External storage space
- 6 m²
- Plot size
- 648 m²
- Volume in cubic meters
- 740 m³
Layout
- Number of rooms
- 5 rooms (4 bedrooms)
- Number of stories
- 2 stories and an attic
- Facilities
- Mechanical ventilation, passive ventilation system, rolldown shutters, TV via cable, and solar panels
Energy
- Energy label
- Insulation
- Mostly double glazed and insulated walls
- Heating
- CH boiler
- Hot water
- CH boiler
- CH boiler
- Bosch 30 HRC (gas-fired combination boiler from 2011, in ownership)
Cadastral data
- EMMEN P 96
- Cadastral map
- Area
- 563 m²
- Ownership situation
- Full ownership
- EMMEN P 265
- Cadastral map
- Area
- 85 m²
- Ownership situation
- Full ownership
Exterior space
- Location
- Alongside a quiet road, sheltered location and in residential district
- Garden
- Back garden, front garden and side garden
- Back garden
- 231 m² (11.00 metre deep and 21.00 metre wide)
- Garden location
- Located at the southeast
Storage space
- Shed / storage
- Detached wooden storage
Garage
- Type of garage
- Attached brick garage
- Capacity
- 1 car
Parking
- Type of parking facilities
- Parking on private property and public parking
Photos 50
© 2001-2025 funda

















































