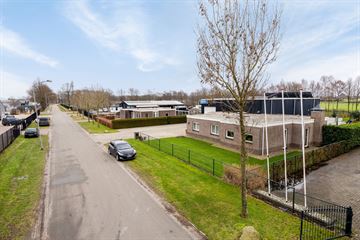
Description
Fraai afgewerkte vrijstaande bungalow gelegen op kleinschalig bedrijventerrein aan de rand van het dorp Emmer- Compascuum met uitstekende verbindingen via de A 37 met snelle verbindingen richting het westen en het Duitse achterland.
Emmen vindt U op ca. 10 kilometer en via de N 366 ligt ook de zuid Oost hoek van Groningen aan uw voeten.
De bebouwing in de straat bestaat uit combinatie wonen en werken onder een dak.
Indeling woning:
- royale entree in lichte kleuren,
- meterkast.
- gasten toilet met fonteintje.
- royale L- vormige living met open keuken.
- ouderslaapkamer met naast gelegen
- royale badkamer voorzien van dubbele v.w.t. met badmeubel, hoekbad, 2e toilet en inloopdouche.
- 2 slaapkamers aan de voorzijde.
- kantoorruimte c.q. slaapkamer met archiefruimte,
- royale bijkeuken met vaste kastenwand.
- aangebouwde serre bereikbaar vanuit de woonkamer en de bijkeuken.
- vijverpartij met bruggetje.
- tuinhuis met fraai aangelegd terras.
-overige ruimte met kippenhok en tuinkas met rondom hekwerk.
Hal:
Vrijstaande bedrijfshal (totaal ca. 300 m²) met grote roldeur, krachtstroom, water, toilet, kantoorruimte, kantine.
1e verdieping: deels magazijnruimte.
Opgebouwd met geïsoleerde panelen op gemetselde voet, vloeistofdichte betonvloer.
Dak- en muurisolatie toegepast.
Info: Grondoppervlakte ca. 2.155 m² eigen grond.
Bouwjaar 2006.
Volledig kunststof kozijnen.
Bungalow optimaal geïsoleerd.
Aanbouwkeuken v.v. kookplaat, afzuigkap, vaatwasser, combi oven, koelkast, spoeleiland.
Gehele woning voorzien van vloerverwarming.
Moderne en strakke badkamer voorzien van luxe sanitair.
Het geheel wordt omgeven door een keurig aangelegde tuin met het zonneterras op het zuiden.
Redenen genoeg om een kijkje te komen nemen.
Features
Transfer of ownership
- Last asking price
- € 575,000 kosten koper
- Asking price per m²
- € 3,026
- Status
- Sold
Construction
- Kind of house
- Bungalow, detached residential property (official/company house or apartment)
- Building type
- Resale property
- Year of construction
- 2006
- Accessibility
- Accessible for people with a disability and accessible for the elderly
- Type of roof
- Flat roof covered with asphalt roofing
Surface areas and volume
- Areas
- Living area
- 190 m²
- Other space inside the building
- 345 m²
- Exterior space attached to the building
- 47 m²
- External storage space
- 10 m²
- Plot size
- 2,155 m²
- Volume in cubic meters
- 1,984 m³
Layout
- Number of rooms
- 5 rooms (4 bedrooms)
- Number of bath rooms
- 1 bathroom and 1 separate toilet
- Bathroom facilities
- Double sink, walk-in shower, bath, toilet, and washstand
- Number of stories
- 1 story
- Facilities
- Optical fibre, mechanical ventilation, rolldown shutters, flue, and sliding door
Energy
- Energy label
- Insulation
- Roof insulation, double glazing, insulated walls and floor insulation
- Heating
- CH boiler
- Hot water
- CH boiler
- CH boiler
- Vaillant (gas-fired combination boiler from 2006, in ownership)
Cadastral data
- EMMEN AB 714
- Cadastral map
- Area
- 2,155 m²
- Ownership situation
- Full ownership
Exterior space
- Location
- Alongside a quiet road, business park, sheltered location, rural and unobstructed view
- Garden
- Surrounded by garden
Storage space
- Shed / storage
- Detached wooden storage
- Facilities
- Loft, electricity, heating and running water
Garage
- Type of garage
- Detached brick garage
- Capacity
- 10 cars
- Facilities
- Electrical door, loft, electricity, heating and running water
- Insulation
- Roof insulation, double glazing, insulated walls and floor insulation
Parking
- Type of parking facilities
- Parking on gated property and parking on private property
Photos 59
© 2001-2024 funda


























































