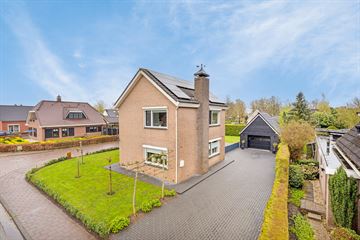
Description
Soms kom je van die woningen tegen met het wauw effect!! Zo ook deze schitterende vrijstaande herenwoning gelegen aan Hoofdkanaal oz 43 te Emmer Compascuum.
Deze vrijstaande woning is recentelijk compleet verbouwd en gemoderniseerd. Zo is er een nieuwe keuken geplaatst met alle moderne apparatuur, slaapkamer en badkamer gerealiseerd op de begane grond met alle gemakken van dien. Op de verdieping bevinden zich nog een 3 tal slaapkamers met badkamer.
Verder bevinden zich op de kavel nog een tweetal schuren/garages wat goed dienst kan doen voor de handige klusser of het stallen van de auto's. De tuin welke gelegen is op het zuidoosten is volledig beschut en biedt hierdoor voldoende privacy.
De indeling van deze woning is als volgt:
Begane grond: Hal/entree, hang toilet met fontein, trapkast, open keuken met moderne inbouwkeuken en apparatuur oa. vaatwasser, koelkast, inductie kookplaat, cooker, wasemkap en combi magnetron. sfeervolle woonkamer met palletkachel. Achter entree, wasmachine ruimte en cv-opstel plaats, slaapkamer (ca. 15 m²) met en-suite badkamer v.v. inloopdouche en wastafelmeubel. Ruime serre met glazen wanden.
1e Verdieping:
Overloop, 3 slaapkamers (resp. ca.9,5, 12 en 13 m²), badkamer v.v. toilet, wastafelmeubel en inloopdouche.
2e Verdieping:
Middels vlizo trap bereikbare zolderberging
Extra info:
* Bouwjaar 1976
* Compleet verbouwd ca. 2019
* Woning is voorzien van dak, vloer, spouw en glasisolatie
* Verwarming middels cv-installatie Intergas 2018 (eigendom)
* Voorzien van 16 zonnepanelen
* Slaapkamer en badkamer op begane grond
* 2 garages
* Kunststof kozijnen met rolluiken.
* Tuin gelegen op het Zuidoosten
* Perceeloppervlakte 759 m² eigen grond
* Op loopafstand van de winkels en verdere voorzieningen.
Features
Transfer of ownership
- Last asking price
- € 440,000 kosten koper
- Asking price per m²
- € 3,411
- Status
- Sold
Construction
- Kind of house
- Mansion, detached residential property
- Building type
- Resale property
- Year of construction
- 1976
- Accessibility
- Accessible for the elderly
- Type of roof
- Gable roof covered with roof tiles
Surface areas and volume
- Areas
- Living area
- 129 m²
- Other space inside the building
- 40 m²
- Exterior space attached to the building
- 2 m²
- External storage space
- 88 m²
- Plot size
- 759 m²
- Volume in cubic meters
- 624 m³
Layout
- Number of rooms
- 5 rooms (4 bedrooms)
- Number of bath rooms
- 2 bathrooms and 1 separate toilet
- Bathroom facilities
- 2 walk-in showers, 2 toilets, and 2 washstands
- Number of stories
- 3 stories
- Facilities
- Air conditioning, optical fibre, mechanical ventilation, rolldown shutters, TV via cable, and solar panels
Energy
- Energy label
- Insulation
- Roof insulation, double glazing, insulated walls and floor insulation
- Heating
- CH boiler
- Hot water
- CH boiler
- CH boiler
- Intergas (gas-fired combination boiler from 2018, in ownership)
Cadastral data
- EMMEN E 7503
- Cadastral map
- Area
- 562 m²
- Ownership situation
- Full ownership
- EMMEN E 8553
- Cadastral map
- Area
- 197 m²
- Ownership situation
- Full ownership
Exterior space
- Location
- Alongside a quiet road, along waterway, alongside waterfront, in residential district and unobstructed view
- Garden
- Back garden
- Back garden
- 475 m² (25.00 metre deep and 19.00 metre wide)
- Garden location
- Located at the southeast
Garage
- Type of garage
- Garage and detached brick garage
- Capacity
- 3 cars
- Facilities
- Electrical door, loft and electricity
Parking
- Type of parking facilities
- Parking on private property
Photos 45
© 2001-2025 funda












































