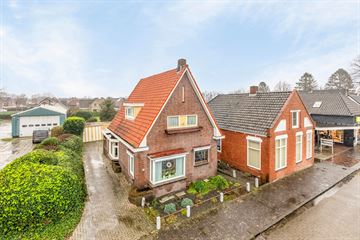
Description
Karakteristieke VRIJSTAANDE jaren '30 woning gelegen vlak bij het centrum van Emmer-Compascuum met zicht op de Veenvaart. De woning is gebouwd in 1931 en is gelegen op een kavel van 763 m². Het woonoppervlak is 126 m². De woning is enigszins gedateerd maar geeft ook weer mogelijkheden om alles naar eigen zin te moderniseren.
De indeling is als volgt:
Begane grond: Zijentree/ royale L-vormige woonkamer met erker/ toilet/ badkamer/ berging met toegang tot de provisiekelder/ woonkeuken/ achter-entree/ berging met c.v.-opstelling/ buitenom bereikbare schuur en garage.
Verdieping: overloop/ 3 slaapkamers waarvan 1 voorzien van dakkapel.
Zolder via vlizotrap bereikbaar.
Info:
Nog vele karakteristieke elementen aanwezig zoals glas-in-lood-raam, erker en grote overstekken.
Aangebouwde berging en garage.
Diepe achtertuin op het noordwesten gelegen.
Woonkamer van ruim 35 m².
De woning is gelegen op 763 m² erfpachtgrond met een jaarlijkse canon van € 57,18 en tevens is de 20e penning van toepassing.
Kent u de omgeving al?
De woning is gelegen in het centrum van Emmer-Compascuum. Het centrum beschikt onder andere over een divers winkelaanbod en is onlangs voorzien van een nieuwe sporthal en nieuwe basisscholen, welke op loopafstand van de woning liggen. Op het gebied van sport beschikt Emmer-Compascuum over vele sportverenigingen, voetbal- en tennisvelden en een openluchtzwembad.
Features
Transfer of ownership
- Last asking price
- € 250,000 kosten koper
- Asking price per m²
- € 1,938
- Original asking price
- € 269,000 kosten koper
- Status
- Sold
Construction
- Kind of house
- Single-family home, detached residential property
- Building type
- Resale property
- Year of construction
- 1931
- Type of roof
- Gable roof covered with roof tiles
Surface areas and volume
- Areas
- Living area
- 129 m²
- Other space inside the building
- 67 m²
- Exterior space attached to the building
- 24 m²
- Plot size
- 763 m²
- Volume in cubic meters
- 725 m³
Layout
- Number of rooms
- 4 rooms (3 bedrooms)
- Number of bath rooms
- 1 bathroom and 1 separate toilet
- Bathroom facilities
- Bath and sink
- Number of stories
- 2 stories, an attic, and a basement
Energy
- Energy label
- Heating
- CH boiler
- Hot water
- CH boiler
- CH boiler
- Gas-fired combination boiler, in ownership
Cadastral data
- EMMEN E 9434
- Cadastral map
- Area
- 763 m²
- Ownership situation
- Long-term lease
Exterior space
- Location
- Alongside busy road, alongside waterfront and in centre
- Garden
- Back garden and front garden
- Back garden
- 437 m² (46.00 metre deep and 9.50 metre wide)
- Garden location
- Located at the northwest
Storage space
- Shed / storage
- Attached brick storage
Garage
- Type of garage
- Attached brick garage
- Capacity
- 1 car
Parking
- Type of parking facilities
- Parking on private property
Photos 38
© 2001-2025 funda





































