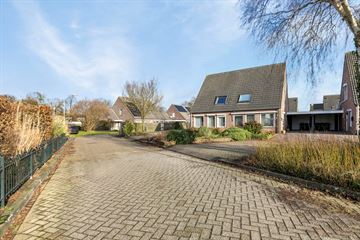
Description
Zeer goed onderhouden 2-onder-1-kapwoning met inpandige bijkeuken, aangebouwde garage en vrijstaande houten schuur/berging gelegen op een ruim hoekperceel van 488 m2.
Het ruime hoekperceel heeft naast een omvangrijke tuin een aangebouwde garage en vrijstaande houten tuinschuur, alsmede een groot bestraat terrein als extra parkeerplaatsen en/of een ruimte stalling voor uw camper en/of caravan.
Omgeving:
Gelegen in nieuwbouwplan met speelvoorzieningen in de directe nabijheid; zwembad, sportvelden, tennisvelden en recreatievijver op loopafstand; scholen, winkels en overige voorzieningen op loopafstand.
Indeling begane grond:
- royale hal met plavuizen.
- meterkast.
- toilet duobloc met fonteintje.
- royale L- vormige living in lichte kleurstelling.
- open keuken voorzien van kookplaat, oven, afzuigkap en koelkast.
- bijkeuken.
1e verdieping:
- 3 royale slaapkamers.
- badkamer voorzien van douchecabine en v.w.t.
2e verdieping:
- via vaste trap bereikbare ruime zolderkamer.
Info:
Bouwjaar 1989.
Grondoppervlakte circa 488 m² eigen grond.
Woning is volledig voorzien van dubbel glas en rolluiken.
Dak-, muur en begane grondvloerisolatie.
C.v. ketel Intergas bouwjaar 2021.
Badkamer voorzien van nieuwe wandtegels en douchecabine.
Ideale gezinswoning in rustig woonstraatje en beslist de moeite waard om eens kennis te maken met dit gezellige woonhuis op een unieke stek.
Features
Transfer of ownership
- Last asking price
- € 275,000 kosten koper
- Asking price per m²
- € 3,161
- Status
- Sold
Construction
- Kind of house
- Single-family home, double house
- Building type
- Resale property
- Year of construction
- 1989
- Specific
- Partly furnished with carpets and curtains
- Type of roof
- Gable roof covered with roof tiles
Surface areas and volume
- Areas
- Living area
- 87 m²
- Other space inside the building
- 29 m²
- External storage space
- 15 m²
- Plot size
- 488 m²
- Volume in cubic meters
- 432 m³
Layout
- Number of rooms
- 5 rooms (4 bedrooms)
- Number of bath rooms
- 1 bathroom and 1 separate toilet
- Bathroom facilities
- Shower and sink
- Number of stories
- 2 stories and an attic
- Facilities
- Skylight, optical fibre, mechanical ventilation, and rolldown shutters
Energy
- Energy label
- Insulation
- Roof insulation, double glazing, insulated walls and floor insulation
- Heating
- CH boiler
- Hot water
- CH boiler
- CH boiler
- Intergas (gas-fired combination boiler from 2021, in ownership)
Cadastral data
- EMMEN E 8670
- Cadastral map
- Area
- 488 m²
- Ownership situation
- Full ownership
Exterior space
- Location
- Alongside a quiet road, sheltered location, in residential district and unobstructed view
- Garden
- Back garden, front garden, side garden and sun terrace
- Side garden
- 240 m² (30.00 metre deep and 8.00 metre wide)
- Garden location
- Located at the west
Storage space
- Shed / storage
- Detached wooden storage
- Facilities
- Electricity
Garage
- Type of garage
- Attached wooden garage
- Capacity
- 1 car
- Insulation
- No insulation
Parking
- Type of parking facilities
- Parking on private property
Photos 37
© 2001-2025 funda




































