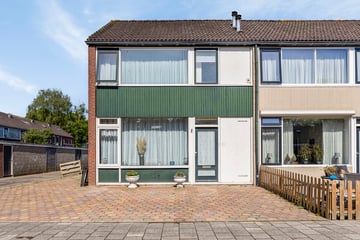
Description
Ruime hoekwoning met vrijstaande garage en stenen berging. De eengezinswoning heeft door zijn hoekligging extra veel ruimte op zij van het huis. De hoekwoning beschikt onder andere over een aangebouwde dichte keuken met inbouwapparatuur, 4 ruime slaapkamers, een vrijstaande houten garage en een stenen berging.
De indeling van de woning is als volgt:
Begane grond:
Hal/entree met toilet en garderobekast, woonkamer, eetkamer, dichte keuken v.v. inbouwapparatuur.
Eerste verdieping:
Overloop, 3 slaapkamers, badkamer v.v. toilet, wastafelmeubel, douche en wasmachineaansluiting.
Tweede verdieping:
4e slaapkamer met dakkapel.
Extra info:
- Bouwjaar 1971;
- Verwarming en warm water via CV-installatie;
- Perceeloppervlakte 209 m² eigen grond
- 4e slaapkamer op 2e verdieping met dakkapel
- Royaal hoekperceel met vrijstaande schuur
- Leuke en nette starterswoning of eengezinswoning.
- Op korte afstand van winkels, voorzieningen en basisschool.
Features
Transfer of ownership
- Last asking price
- € 195,000 kosten koper
- Asking price per m²
- € 1,726
- Status
- Sold
Construction
- Kind of house
- Single-family home, corner house
- Building type
- Resale property
- Year of construction
- 1971
- Type of roof
- Gable roof covered with roof tiles
Surface areas and volume
- Areas
- Living area
- 113 m²
- External storage space
- 22 m²
- Plot size
- 495 m²
- Volume in cubic meters
- 401 m³
Layout
- Number of rooms
- 5 rooms (4 bedrooms)
- Number of bath rooms
- 1 bathroom and 1 separate toilet
- Bathroom facilities
- Shower, toilet, and washstand
- Number of stories
- 3 stories
- Facilities
- TV via cable
Energy
- Energy label
- Insulation
- Roof insulation and double glazing
- Heating
- CH boiler
- Hot water
- CH boiler
Cadastral data
- EMMEN E 8829
- Cadastral map
- Area
- 209 m²
- Ownership situation
- Full ownership
- EMMEN E 8844
- Cadastral map
- Area
- 14 m²
- Ownership situation
- Full ownership
- EMMEN E 8846
- Cadastral map
- Area
- 272 m² (part of parcel)
Exterior space
- Location
- Alongside a quiet road and in residential district
- Garden
- Back garden, front garden and side garden
- Back garden
- 95 m² (10.00 metre deep and 9.50 metre wide)
- Garden location
- Located at the north with rear access
Storage space
- Shed / storage
- Detached brick storage
Parking
- Type of parking facilities
- Public parking
Photos 26
© 2001-2024 funda

























