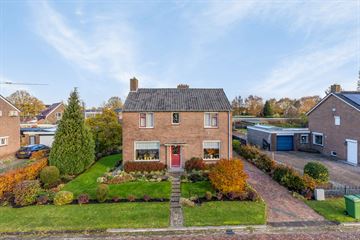
Description
In de dorpskern van Emmer-Compascuum ligt deze vrijstaande woning met vrij uitzicht over landerijen.
Deze ruwe diamant is geheel naar eigen smaak te moderniseren en te verduurzamen.
De woning is gebouwd in 1946 en originele details zijn bewaard gebleven, waaronder glas-in-loodramen.
Verder ligt de woning op loopafstand van het centrumgebied met alle winkels, scholen, sporthal en alle overige zaken.
Tevens vindt U op loopafstand de vaarverbinding De Veenvaart een vaarroute voor de pleziervaart, ie garant staat voor zomerse activiteiten.
De woning ligt op een ruime kavel van 852 m² eigen grond en is omgeven door een diepe verzorgde tuin gelegen op het noorden.
De diepe achtertuin met moesgedeelte is tevens de basis voor een vrijstaande berging met garage.
De indeling van de woning is als volgt:
Onderverdieping: provisiekelder.
Begane grond: royale entree, toilet, woonkamer met haard en deur naar de tuin, kantoor c.q. eetkamer met landelijk uitzicht,
dichte keuken met inbouwapparatuur, achteringang, bijkeuken tevens stookvertrek.
Eerste verdieping: overloop, badkamer v.v. bad met douche en vaste wastafel, 4 slaapkamers.
2e verdieping: via vlizo trap bereikbare zolderberging.
Bijgebouwen: vrijstaande houten garage en stenen fietsenschuur.
Meer informatie:
- Bouwjaar 1946;
- Verwarming en warm water middels CV-ketel Nefit Prolink NXT (2019);
- In 2017 voorzien van spouwmuurisolatie en vloerisolatie;
- Begane grond voorzien van dubbele beglazing;
- Grondoppervlakte circa 852 m² eigen grond.
- Gelegen aan rustig woonstraatje met landelijk uitzicht.
- De prijs is een richtprijs.
- Nieuwsgierig bel ons en wij laten u de woning graag zien.
Features
Transfer of ownership
- Last asking price
- € 300,000 kosten koper
- Asking price per m²
- € 2,564
- Status
- Sold
Construction
- Kind of house
- Single-family home, detached residential property
- Building type
- Resale property
- Year of construction
- 1946
- Type of roof
- Gable roof covered with roof tiles
Surface areas and volume
- Areas
- Living area
- 117 m²
- Other space inside the building
- 18 m²
- Exterior space attached to the building
- 1 m²
- External storage space
- 35 m²
- Plot size
- 852 m²
- Volume in cubic meters
- 500 m³
Layout
- Number of rooms
- 6 rooms (5 bedrooms)
- Number of bath rooms
- 1 bathroom and 1 separate toilet
- Bathroom facilities
- Shower, bath, and sink
- Number of stories
- 2 stories, an attic, and a basement
- Facilities
- Optical fibre and flue
Energy
- Energy label
- Insulation
- Partly double glazed, insulated walls and floor insulation
- Heating
- CH boiler
- Hot water
- CH boiler
- CH boiler
- Nefit Prolink NXT (gas-fired combination boiler from 2019, in ownership)
Cadastral data
- EMMEN E 7413
- Cadastral map
- Area
- 777 m²
- Ownership situation
- Full ownership
- EMMEN E 9672
- Cadastral map
- Area
- 75 m²
- Ownership situation
- Full ownership
Exterior space
- Location
- Alongside a quiet road, in centre, rural and unobstructed view
- Garden
- Surrounded by garden
Storage space
- Shed / storage
- Detached wooden storage
- Facilities
- Electricity
Garage
- Type of garage
- Parking place, detached wooden garage and detached brick garage
- Capacity
- 1 car
Parking
- Type of parking facilities
- Parking on private property
Photos 36
© 2001-2024 funda



































