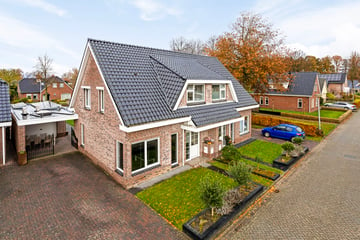
Description
Een prachtige kans! Deze instapklare 2-onder-1-kapwoning met garage en carport is gelegen in een rustige en groene omgeving en biedt alles wat je je kunt wensen!
De woning is perfect onderhouden, voorzien van luxe sanitair en een moderne inbouwkeuken in frisse, lichte kleuren.
In 1996 is de woning gebouwd en door de huidige eigenaren vanaf 2014 gemoderniseerd. Deze woning is volledig geïsoleerd en uitgerust met kunststof kozijnen, 8 zonnepanelen en 2 airconditionings – ideaal voor een optimaal comfort, het hele jaar door!
INDELING
Begane grond: entree met meterkast en toilet, ruime en lichte woonkamer, gezellige eetkamer met openslaande tuindeuren, moderne inbouwkeuken, praktische gang en bijkeuken met wasmachineaansluiting.
Eerste verdieping: overloop, 3 slaapkamers, luxe badkamer met ligbad, toilet, wastafelmeubel en inloopdouche
Tweede verdieping: zolderberging voor extra opbergruimte.
LIGGING
Deze woning ligt in een kindvriendelijke buurt met een speeltuin vlakbij, perfect voor jonge gezinnen! Het centrum van Emmer-Compascuum ligt op korte afstand, met een divers winkelaanbod, basisscholen, een multifunctioneel centrum en nieuwe sporthal.
EXTRA INFO
- Perceeloppervlakte: ca. 299m² eigen grond;
- Platte daken van garage en bijkeuken vernieuwd in 2022;
- Glasvezelkabel aanwezig.
Kortom, een geweldige woning op een top locatie die direct instapklaar is!
Wacht niet te lang en plan snel een bezichtiging!
Features
Transfer of ownership
- Last asking price
- € 315,000 kosten koper
- Asking price per m²
- € 2,788
- Status
- Sold
Construction
- Kind of house
- Single-family home, double house
- Building type
- Resale property
- Year of construction
- 1996
- Type of roof
- Gable roof covered with roof tiles
Surface areas and volume
- Areas
- Living area
- 113 m²
- Other space inside the building
- 12 m²
- Exterior space attached to the building
- 23 m²
- External storage space
- 24 m²
- Plot size
- 299 m²
- Volume in cubic meters
- 441 m³
Layout
- Number of rooms
- 4 rooms (3 bedrooms)
- Number of bath rooms
- 1 bathroom and 1 separate toilet
- Bathroom facilities
- Shower, bath, toilet, and washstand
- Number of stories
- 2 stories and an attic
- Facilities
- Optical fibre and mechanical ventilation
Energy
- Energy label
- Insulation
- Roof insulation, double glazing, insulated walls and floor insulation
- Heating
- CH boiler
- Hot water
- CH boiler
- CH boiler
- Intergas (gas-fired combination boiler from 2011, in ownership)
Cadastral data
- EMMEN E 9489
- Cadastral map
- Area
- 299 m²
- Ownership situation
- Full ownership
Exterior space
- Location
- Alongside a quiet road, sheltered location and in residential district
- Garden
- Back garden and front garden
Garage
- Type of garage
- Garage with carport
- Capacity
- 1 car
Parking
- Type of parking facilities
- Parking on private property and public parking
Photos 47
© 2001-2025 funda














































