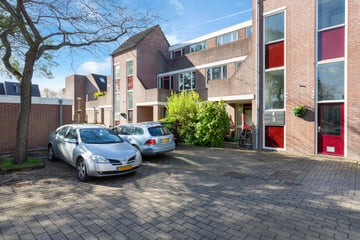This house on funda: https://www.funda.nl/en/detail/koop/verkocht/enkhuizen/appartement-beun-29/89951987/

Description
Starters….opgelet, dit is jullie kans!!!
Een ruim licht 2 kamer appartement gelegen op de tweede etage.
Op een rustige locatie mogen wij dit fijne 2-kamer appartement met stenen berging en een ruim zonnig (zuid ligging) balkon aanbieden. Gelegen op de 2e verdieping in een kleinschalig appartementencomplex aan een woonhofje met voldoende parkeermogelijkheden in de directe nabijheid. Op loopafstand treft u diverse voorzieningen zoals winkels, sport- en basisscholen, recreatiemogelijkheden en het West-Friese vaarwater.
Indeling: Entreehal, portiek met trapopgang en postbussen.
Entree appartement gelegen op de 2e verdieping:
Hal met meterkast en cv ketel (2022) en toegang tot badkamer en woonkamer. Ruime woonkamer voorzien van airco en met veel lichtinval, met aan de voorzijde een ruim balkon met zicht op het woonhofje.
De open keuken is voorzien van divers apparatuur (o.a. koel/vriescombinatie, gascomfort met 4pits gaskooktoestel en een afzuigkap.)
Met een deur gescheiden vanuit de keuken treft u een slaapkamer met veel lichtinval en kastruimte.
De badkamer is voorzien van een douchecabine, wastafel en toilet. U treft tevens de aansluiting voor de wasmachine.
Achter het gebouw treft u nog een stenen berging (1.96m x 1.09m) waar u bijvoorbeeld uw fiets kunt stallen.
Bijzonderheden:
Gunstig prijsniveau
Veel lichtinval
Balkon op zuiden gelegen
Centraal gelegen
Cv ketel vernieuwd
Airco in de woonkamer
Servicekosten € 64,63 per maand
Features
Transfer of ownership
- Last asking price
- € 200,000 kosten koper
- Asking price per m²
- € 5,128
- Status
- Sold
- VVE (Owners Association) contribution
- € 64.63 per month
Construction
- Type apartment
- Upstairs apartment (apartment)
- Building type
- Resale property
- Year of construction
- 1983
- Type of roof
- Flat roof covered with asphalt roofing
Surface areas and volume
- Areas
- Living area
- 39 m²
- Exterior space attached to the building
- 6 m²
- External storage space
- 2 m²
- Volume in cubic meters
- 128 m³
Layout
- Number of rooms
- 2 rooms (1 bedroom)
- Number of bath rooms
- 1 bathroom
- Bathroom facilities
- Shower, toilet, and sink
- Number of stories
- 1 story
- Located at
- 2nd floor
- Facilities
- Air conditioning, skylight, and passive ventilation system
Energy
- Energy label
- Insulation
- Double glazing
- Heating
- CH boiler
- Hot water
- CH boiler
- CH boiler
- Intergas (gas-fired combination boiler from 2022, in ownership)
Cadastral data
- ENKHUIZEN H 1834
- Cadastral map
- Ownership situation
- Use and occupancy
Exterior space
- Location
- In residential district
- Balcony/roof terrace
- Balcony present
Storage space
- Shed / storage
- Detached brick storage
- Facilities
- Electricity
Parking
- Type of parking facilities
- Public parking
VVE (Owners Association) checklist
- Registration with KvK
- Yes
- Annual meeting
- Yes
- Periodic contribution
- Yes (€ 64.63 per month)
- Reserve fund present
- Yes
- Maintenance plan
- Yes
- Building insurance
- Yes
Photos 28
© 2001-2025 funda



























