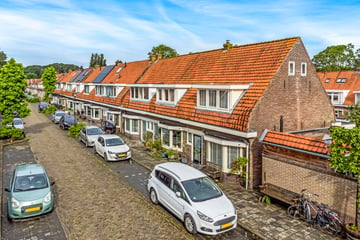
Description
Ruime, karakteristieke eindwoning, gelegen op geliefde locatie in de binnenstad van Enkhuizen ("Plan Zuid") op loopafstand van station Enkhuizen, basisscholen, supermarkt, het "Snouck van Loosenpark" en de havens. De woning heeft een sfeervolle erker, 2 dakkapellen, riante aanbouw aan de achterzijde van de woning, bijkeuken, berging, zonnige tuin met eigen poort en is gelegen op 108 m2 eigen grond.
Indeling:
Begane grond:
Entree, hal met meterkast, toiletruimte en trapopgang naar de 1e verdieping. Sfeervolle, vergrote woonkamer met erker en aanbouw aan de achterzijde van de woning. Via de openslaande tuindeuren in de achtergevel toegang tot de achtertuin met eigen poort. De keuken met kook(schier)eiland is voorzien van granieten aanrechtblad, kookplaat, afzuigschouw, vaatwasser, oven en magnetron. Via de keuken toegang tot de praktische bijkeuken en berging.
1e verdieping:
Ruime overloop met veel lichtinval en ruimte voor een werkplek/computerruimte, 2 ruime slaapkamers en badkamer voorzien van ligbad met douche, wastafelmeubel en toilet.
2e verdieping:
CV-ruimte, bergruimte en knusse 3e slaapkamer met dakraam.
Algemeen:Bijzonderheden:
- Bouwjaar: Circa 1931
- Woonoppervlak: Circa 102m2
- Perceeloppervlak: 108 m2 eigen grond
- Gedeeltelijk voorzien van dak-/muur-/vloerisolatie en dubbele beglazing
- Aanbouw achterzijde met openslaande tuindeuren
- Sfeervolle erker aan de voorzijde
- Dakkapel aan voor- en achterzijde
- Beschermd stadsgezicht
- Ligging op geliefde locatie nabij diverse voorzieningen!
Features
Transfer of ownership
- Last asking price
- € 350,000 kosten koper
- Asking price per m²
- € 3,431
- Status
- Sold
Construction
- Kind of house
- Single-family home, corner house
- Building type
- Resale property
- Year of construction
- 1931
- Specific
- Protected townscape or village view (permit needed for alterations) and partly furnished with carpets and curtains
- Type of roof
- Mansard roof covered with asphalt roofing and roof tiles
Surface areas and volume
- Areas
- Living area
- 102 m²
- External storage space
- 4 m²
- Plot size
- 108 m²
- Volume in cubic meters
- 323 m³
Layout
- Number of rooms
- 4 rooms (3 bedrooms)
- Number of bath rooms
- 1 bathroom and 1 separate toilet
- Bathroom facilities
- Bath, toilet, and sink
- Number of stories
- 3 stories
- Facilities
- Skylight and TV via cable
Energy
- Energy label
- Insulation
- Roof insulation, double glazing, insulated walls and floor insulation
- Heating
- CH boiler
- Hot water
- CH boiler
- CH boiler
- HR combi (gas-fired combination boiler from 2017, in ownership)
Cadastral data
- ENKHUIZEN D 2544
- Cadastral map
- Area
- 108 m²
- Ownership situation
- Full ownership
Exterior space
- Location
- Alongside a quiet road and in residential district
- Garden
- Back garden and front garden
- Back garden
- 47 m² (8.02 metre deep and 5.89 metre wide)
- Garden location
- Located at the northwest with rear access
Storage space
- Shed / storage
- Detached wooden storage
Parking
- Type of parking facilities
- Public parking
Photos 43
© 2001-2025 funda










































