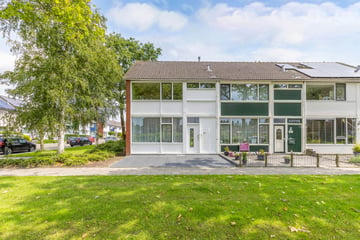
Description
U heeft de kans om deze woning naar uw eigen smaak te moderniseren en/of aan te passen!
Bent u op zoek naar een woning die u volledig naar eigen wens kunt moderniseren? Deze charmante hoekwoning in het rustige Ens biedt een unieke kans voor handige doe-het-zelvers. Met een ruime tuin en veel potentieel is dit de perfecte plek om uw droomhuis te creëren. De woning is in 2003 voorzien van onderhoudsarme kunststof kozijnen met HR++ glas. Gelegen in een kindvriendelijke buurt, bevindt deze woning zich op een uitstekende locatie. U profiteert van de rust van het dorp Ens, terwijl u toch alle benodigde voorzieningen binnen handbereik hebt.
De woning is praktisch gelegen, nabij de N50 en op zo’n 8 autominuten van de A6. Ens is een levendig dorp met verschillende voorzieningen als de sportvelden, scholen, kapsalon en supermarkt en deze liggen op korte afstand van de woning. Het bloemendorp Ens typeert zich verder door een actief verenigingsleven en de centrale ligging.
Indeling:
Begane grond: Hal/entree, toilet, meterkast, trapkast, trapopgang, doorgang naar de keuken en ruime woonkamer, via de keuken kunt u de tuin betreden.
Eerste verdieping: Overloop, drie slaapkamers, één slaapkamer voorzien van wastafel, badkamer voorzien van douche, toilet, wastafel, opslagruimte.
Tweede verdieping: Vaste trap naar zolder, ruime zolder met opstelling cv-ketel.
Bijzonderheden:
- HR++ beglazing
- Kunststof kozijnen en gevel
- Vaste trap naar zolder
- Hoekwoning
- Groenstrook naast de woning
- Buitenkans om uw droomwoning te realiseren
Deze woning biedt een uitstekende kans voor degenen die niet bang zijn om de handen uit de mouwen te steken en een woning geheel naar eigen wens te moderniseren. Neem contact op voor een bezichtiging en ontdek de mogelijkheden die deze hoekwoning te bieden heeft!
Features
Transfer of ownership
- Last asking price
- € 269,000 kosten koper
- Asking price per m²
- € 2,587
- Status
- Sold
Construction
- Kind of house
- Single-family home, corner house
- Building type
- Resale property
- Year of construction
- 1969
- Type of roof
- Gable roof covered with roof tiles
Surface areas and volume
- Areas
- Living area
- 104 m²
- Other space inside the building
- 26 m²
- External storage space
- 10 m²
- Plot size
- 176 m²
- Volume in cubic meters
- 463 m³
Layout
- Number of rooms
- 6 rooms (3 bedrooms)
- Number of bath rooms
- 1 bathroom and 1 separate toilet
- Bathroom facilities
- Shower, toilet, and sink
- Number of stories
- 2 stories and an attic
- Facilities
- Optical fibre
Energy
- Energy label
- Insulation
- Energy efficient window and insulated walls
- Heating
- CH boiler
- Hot water
- CH boiler
- CH boiler
- Intergas (gas-fired combination boiler from 2010, in ownership)
Cadastral data
- NOORDOOSTPOLDER CZ 835
- Cadastral map
- Area
- 176 m²
- Ownership situation
- Full ownership
Exterior space
- Location
- Alongside a quiet road and in residential district
- Garden
- Back garden and front garden
- Back garden
- 75 m² (12.50 metre deep and 6.00 metre wide)
- Garden location
- Located at the northeast with rear access
Storage space
- Shed / storage
- Detached brick storage
Parking
- Type of parking facilities
- Public parking
Photos 41
© 2001-2024 funda








































