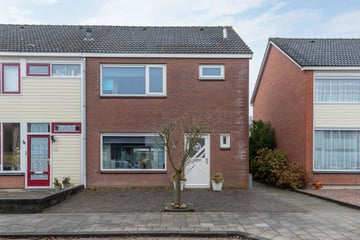This house on funda: https://www.funda.nl/en/detail/koop/verkocht/ens/huis-bosrand-12/42330881/

Description
Midden in het dorp Ens staat deze ruime hoekwoning met 4 slaapkamers en een vrijstaande stenen berging!
Deze royale hoekwoning met lichte doorzonwoonkamer en vier slaapkamers is gebouwd in 1972 en staat op 199 m2 eigen grond. De doorzonwoonkamer is voorzien van een massief houten vloer en een schuifpui naar de achtertuin. De dichte keuken, bereikbaar via de hal en de woonkamer, is voorzien van inbouwapparatuur en een deur naar de achtertuin. Op de eerste verdieping zijn drie ruime slaapkamers waarvan twee voorzien van inbouwkasten en de badkamer gesitueerd. Op de tweede verdieping vindt u de aansluiting was-apparatuur en een vierde ruime slaapkamer. De op het zuidoosten gelegen achtertuin is netjes verzorgd en heeft een overkapping en vrijstaande stenen berging.
De woning is praktisch gelegen, nabij de N50 en op zo’n 8 autominuten van de A6. Ens is een levendig dorp met verschillende voorzieningen als de sportvelden, scholen, kapsalon en supermarkt en deze liggen op korte afstand van de woning. Het bloemendorp Ens typeert zich verder door een actief verenigingsleven en de centrale ligging.
Indeling
Begane grond: Hal/entree, toilet, meterkast, trapopgang, trapkast, doorzonwoonkamer met schuifpui naar de achtertuin, keuken voorzien van gasfornuis, afzuigkap, oven, vaatwasser en deur naar de achtertuin.
Eerste verdieping: Overloop, berging, drie slaapkamers waarvan twee voorzien van inbouwkasten, badkamer voorzien van ligbad, toilet, wastafel en designradiator.
Zolder: Overloop, cv-opstelling, berging, slaapkamer met dakraam.
Bijzonderheden:
- Vier slaapkamers
- Vrijstaande berging met overkapping
- Energielabel C
- HR++ glas
- Gevel-, dak- en vloerisolatie (gedeeltelijk)
- Gelegen nabij de N50 en de A6
Features
Transfer of ownership
- Last asking price
- € 279,000 kosten koper
- Asking price per m²
- € 2,232
- Status
- Sold
Construction
- Kind of house
- Single-family home, corner house
- Building type
- Resale property
- Year of construction
- 1972
- Type of roof
- Gable roof covered with roof tiles
Surface areas and volume
- Areas
- Living area
- 125 m²
- External storage space
- 9 m²
- Plot size
- 199 m²
- Volume in cubic meters
- 444 m³
Layout
- Number of rooms
- 6 rooms (4 bedrooms)
- Number of bath rooms
- 1 bathroom and 1 separate toilet
- Bathroom facilities
- Bath, toilet, and washstand
- Number of stories
- 3 stories
- Facilities
- Skylight, optical fibre, passive ventilation system, and sliding door
Energy
- Energy label
- Insulation
- Roof insulation, energy efficient window, insulated walls and floor insulation
- Heating
- CH boiler
- Hot water
- CH boiler
- CH boiler
- Vaillant (gas-fired combination boiler from 2017, in ownership)
Cadastral data
- NOORDOOSTPOLDER CZ 730
- Cadastral map
- Area
- 199 m²
- Ownership situation
- Full ownership
Exterior space
- Location
- Alongside a quiet road and in residential district
- Garden
- Back garden and front garden
- Back garden
- 102 m² (14.50 metre deep and 7.00 metre wide)
- Garden location
- Located at the southeast with rear access
Storage space
- Shed / storage
- Detached brick storage
Parking
- Type of parking facilities
- Public parking
Photos 48
© 2001-2024 funda















































