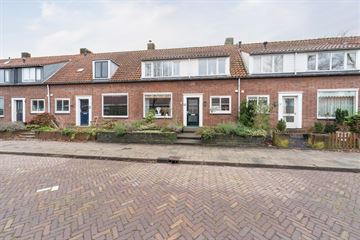This house on funda: https://www.funda.nl/en/detail/koop/verkocht/ens/huis-schoolstraat-6/42349958/

Description
Op een super leuke plek in Ens staat deze uitgebouwde gezinswoning met bijkeuken en losstaande garage.
De woningen kenmerken zich door hun karakteristieke uitstraling en zijn gebouwd in de jaren 50 van de vorige eeuw.
Het huis heeft een aparte woonkamer en eetkamer, waardoor dit huis ideaal is voor gezinnen met kinderen. Op de vloer is vloerverwarming geïnstalleerd waarmee het heerlijk comfortabel is. De PVC vloer op de begane grond maakt deze ruimte helemaal af.
De keuken is in hoekopstelling, dateert uit 2014 en is voorzien van diverse inbouwapparatuur. De badkamer is luxe uitgevoerd (2018) en voorzien van douche, wastafel en toilet. Aan de woning zit een bijkeuken die voorzien is van wasapparatuur aansluiting.
Op de eerste verdieping beschikt het huis over 4 slaapkamers. De vlizotrap gaat naar de zolder met veel bergruimte voorzieningen.
De kavel is lekker royaal en maar liefst 250 m2 groot. De achtertuin is diep, recent opnieuw aangelegd en er is een goede afwisseling door groen en terras. Via een achterom is de straat bereikbaar en er is een houten garage aanwezig.
In de directe omgeving zijn veel dorpse voorzieningen. Het dorp Ens heeft 3 basisscholen, voetbalvelden, tennisbanen, sporthal, supermarkt, drogisterij, bloemenzaak, kapper en wat horeca. Er is bovendien een heel actief dorpsleven, bijvoorbeeld een jaarlijks terugkerende Ensyfair en bijvoorbeeld de kerstmarkt. De ligging aan de N50 is aansprekend en daarmee zijn Kampen, Emmeloord en de randstand heel goed bereisbaar.
Wil je dit huis bekijken? Laat het even weten. Wil je weten of je dit huis kunt betalen? Doe dan vooraf een vrijblijvende financiële Alpina check met onze hypotheekadviseur.
De indeling: entree, hal, woonkamer, eetkamer, tussenhal, keuken, badkamer, berging, trapopgang.
1e verdieping: overloop, 4 slaapkamers.
2e verdieping: vlizo trap naar bergzolder.
Features
Transfer of ownership
- Last asking price
- € 249,500 kosten koper
- Asking price per m²
- € 2,208
- Status
- Sold
Construction
- Kind of house
- Single-family home, row house
- Building type
- Resale property
- Year of construction
- 1951
- Specific
- Partly furnished with carpets and curtains
- Type of roof
- Hip roof covered with roof tiles
- Quality marks
- Energie Prestatie Advies
Surface areas and volume
- Areas
- Living area
- 113 m²
- Other space inside the building
- 1 m²
- External storage space
- 24 m²
- Plot size
- 250 m²
- Volume in cubic meters
- 392 m³
Layout
- Number of rooms
- 5 rooms (4 bedrooms)
- Number of bath rooms
- 1 bathroom and 1 separate toilet
- Bathroom facilities
- Shower, double sink, and toilet
- Number of stories
- 2 stories and an attic
- Facilities
- Mechanical ventilation and TV via cable
Energy
- Energy label
- Insulation
- Double glazing and energy efficient window
- Heating
- CH boiler
- Hot water
- CH boiler
- CH boiler
- Vaillant (gas-fired combination boiler from 1995, in ownership)
Cadastral data
- NOORDOOSTPOLDER CZ 887
- Cadastral map
- Area
- 250 m²
- Ownership situation
- Full ownership
Exterior space
- Location
- Alongside a quiet road, in centre and in residential district
- Garden
- Back garden and front garden
- Back garden
- 131 m² (18.00 metre deep and 7.25 metre wide)
- Garden location
- Located at the southeast with rear access
Garage
- Type of garage
- Detached wooden garage
- Capacity
- 1 car
- Facilities
- Electricity
Parking
- Type of parking facilities
- Public parking
Photos 69
© 2001-2024 funda




































































