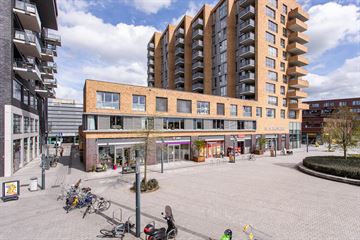
Description
‘’De Brouwmeester’’ heeft zijn naam te danken aan de oude Grolsch Bierbrouwerij die na de vuurwerkramp in mei 2000 verplaatst werd. Gebouwd in 2010, met een knipoog naar het verleden. Van oudsher stonden hier industriële kolossen in hoogte en massa in groot contrast met de omliggende woonwijken, zij vormden destijds het hart van Roombeek. Anno nu is het een eigentijdse wijk die van alles te bieden heeft op het gebied van wonen, werken, winkelen en cultuur.
Een appartement dat bestaat uit twee woonlagen, dat betekent dat je hier de luxe ervaart van een maisonnette. Wat luxe betreft, dit geldt eveneens voor de uitstraling zowel van buiten als vanbinnen. De basis is dus eigenlijk gewoon top, de inrichting is aan jou.
Alle toppunten zetten we nog graag even op de rij:
- Gelegen op de hoek, daardoor extra veel daglicht in de living
- Over ‘veel daglicht’ gesproken, check die grote glazen pui met uitzicht over het winkelplein. Geweldig toch?!
- De L-vormige keukenunit is greeploos en heeft mede daardoor een strakke uitstraling
- De woonkamer is breed! Plek voor je bank gegarandeerd, met openslaande tuindeuren voor de finish-in-touch
- Berging in de provisiekast onder de trap & vrijdragend toilet in de hal
- De 3 slaapkamers grenzen aan de overloop, een verdieping hoger. Allemaal ruim, licht en strak van stuk
- De badkamer kunnen we schalen onder ‘hudge’. Geniet van de douche of bubbel in bad: wat jij wilt. Hier kunnen de sloffen uit want vloerverwarming is hier aanwezig!
Goed om te weten:
- Afgesloten gezamenlijke entree met intercom-/videosysteem
- Lift/trap
- Een parkeerplaats in de garage
- Eigen berging op de verdieping
- Een gezamenlijke fietsenberging op de begane grond & in de parkeergarage
- Maandelijkse VvE kosten
Features
Transfer of ownership
- Last asking price
- € 395,000 kosten koper
- Asking price per m²
- € 3,657
- Status
- Sold
Construction
- Type apartment
- Maisonnette (apartment)
- Building type
- Resale property
- Year of construction
- 2010
- Accessibility
- Accessible for the elderly
- Specific
- Partly furnished with carpets and curtains
- Type of roof
- Flat roof covered with other
Surface areas and volume
- Areas
- Living area
- 108 m²
- Exterior space attached to the building
- 6 m²
- External storage space
- 5 m²
- Volume in cubic meters
- 392 m³
Layout
- Number of rooms
- 4 rooms (3 bedrooms)
- Number of bath rooms
- 1 bathroom and 1 separate toilet
- Bathroom facilities
- Shower, bath, and sink
- Number of stories
- 2 stories
- Located at
- 1st floor
- Facilities
- Outdoor awning, optical fibre, mechanical ventilation, passive ventilation system, sliding door, and TV via cable
Energy
- Energy label
- Insulation
- Roof insulation, double glazing, energy efficient window, insulated walls, floor insulation and completely insulated
- Heating
- District heating and partial floor heating
- Hot water
- Central facility
Cadastral data
- ENSCHEDE K 3631
- Cadastral map
- Ownership situation
- Full ownership
Exterior space
- Location
- In residential district
- Garden
- Sun terrace
- Sun terrace
- 6 m² (2.00 metre deep and 2.80 metre wide)
- Garden location
- Located at the northeast
Storage space
- Shed / storage
- Built-in
- Facilities
- Electricity
Parking
- Type of parking facilities
- Parking garage
VVE (Owners Association) checklist
- Registration with KvK
- Yes
- Annual meeting
- Yes
- Periodic contribution
- Yes
- Reserve fund present
- Yes
- Maintenance plan
- Yes
- Building insurance
- Yes
Photos 23
© 2001-2024 funda






















