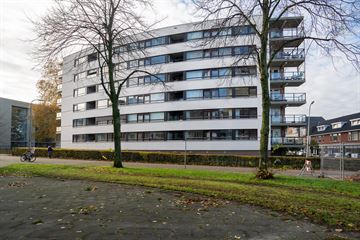
Description
Are you looking for a spacious and well-maintained corner apartment in a sought-after location in Enschede? The apartment is situated on the second floor of a modern residential complex and features a spacious and sunny balcony, a private parking space, and a practical storage room on the ground floor. If you want to enjoy ample space and beautiful views every day, don't wait any longer and schedule a viewing appointment! The complex is located on the outskirts of the vibrant center of Enschede, easily accessible, and close to various amenities such as the Twentsche Foodhallen, supermarkets, schools, and urban facilities.
Layout of the complex:
The central entrance door with mailboxes and doorbell panel is located here. You also have access to a practical storage room for storing, for example, bicycles.
Apartment layout:
From the elevator, you enter a hallway with access to only 3 apartments, ensuring tranquility. Upon entering the apartment, the new, tasteful laminate flooring immediately catches your eye. It was installed this year and extends throughout the entire apartment. In the hallway, you will find the toilet with a sink and a wall-mounted toilet. From the hallway, you also have access to the bathroom equipped with a bathtub, shower corner, and sink. Of course, the hallway also provides access to the 2 good-sized bedrooms. Upon entering the living room, you immediately notice the space and light. As it is a corner apartment, light enters from two sides, creating a noticeable brightness. The open kitchen is equipped with various built-in appliances and is positioned in such a way that there is ample space for a large dining table.
Outdoor space: The large balcony is located along the side of the complex and partly protrudes. Therefore, you have a beautiful, open view towards the center and also towards Lipperkerkstraat. Moreover, the balcony is covered, allowing you to enjoy it comfortably even when the weather is not ideal. The parking space is easily accessible and incredibly convenient being so close to the city center.
EXTRA information:
- New laminate flooring in 2023.
- Fully internally painted in 2023.
- Spacious balcony with a view.
- Surprisingly large living room.
- 2 good-sized bedrooms.
- Excellent location in the city center.
- Year of construction: 2000.
- Living area: 84 sqm.
- A sustainability advice tailored to your situation for this property is available on our website.
EXTRA conditions:
- The apartment has been measured according to the NEN2580 standard and comes with a measurement report.
- The age clause applies to apartments older than 25 years.
- If the apartment is not occupied by the seller, the non-occupancy clause applies.
- The purchase agreement will include a 10% deposit or bank guarantee.
- Acceptance: in consultation.
Features
Transfer of ownership
- Last asking price
- € 325,000 kosten koper
- Asking price per m²
- € 3,869
- Status
- Sold
- VVE (Owners Association) contribution
- € 165.66 per month
Construction
- Type apartment
- Apartment with shared street entrance (apartment)
- Building type
- Resale property
- Year of construction
- 2000
- Accessibility
- Accessible for people with a disability and accessible for the elderly
- Type of roof
- Flat roof covered with asphalt roofing
Surface areas and volume
- Areas
- Living area
- 84 m²
- Exterior space attached to the building
- 8 m²
- External storage space
- 7 m²
- Volume in cubic meters
- 277 m³
Layout
- Number of rooms
- 3 rooms (2 bedrooms)
- Number of bath rooms
- 1 bathroom
- Bathroom facilities
- Shower, bath, and sink
- Number of stories
- 1 story
- Located at
- 3rd floor
- Facilities
- Optical fibre, elevator, mechanical ventilation, and TV via cable
Energy
- Energy label
- Insulation
- Completely insulated
- Heating
- CH boiler
- Hot water
- CH boiler
- CH boiler
- Remeha Tzerra (gas-fired combination boiler from 2016, in ownership)
Cadastral data
- ENSCHEDE B 7785
- Cadastral map
- Ownership situation
- Full ownership
Exterior space
- Location
- In centre
- Balcony/roof terrace
- Balcony present
Storage space
- Shed / storage
- Built-in
- Facilities
- Electricity
Parking
- Type of parking facilities
- Parking on gated property
VVE (Owners Association) checklist
- Registration with KvK
- Yes
- Annual meeting
- Yes
- Periodic contribution
- Yes (€ 165.66 per month)
- Reserve fund present
- Yes
- Maintenance plan
- Yes
- Building insurance
- Yes
Photos 27
© 2001-2024 funda


























