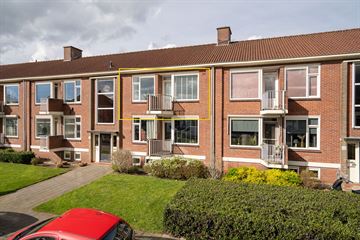
Description
The apartment at Gronausestraat 1131 in Enschede is for sale! A neatly modernized three-room apartment, completely renovated in 2013, with two balconies and an indoor storage room located on the lively shopping street of Glanerbrug. This apartment is situated on the top floor (2nd floor) of the apartment complex and therefore has access to a very spacious attic storage room. Additionally, there is a large indoor storage room in the basement. The sanitary facilities, kitchen, and bathroom are modern and fully equipped. Furthermore, this apartment boasts a high-quality finish regarding floors, walls, and ceilings! Located near the cozy shopping street of Glanerbrug, it is in close proximity to all daily amenities. Also nearby are the countryside, various (primary) schools, playgrounds, sports facilities, access roads, and the neighboring country, Germany. In short, an interesting apartment in several respects!
Layout of the apartment complex: Ground floor: closed entrance, central hall with mailboxes, staircase, and access to the basement where the storage rooms are located.
Apartment layout: Entrance hall with meter cupboard, built-in closet, and toilet, two bedrooms both equipped with built-in closets, one with a washbasin, living room with built-in closet, door to small balcony at the front, open kitchen with built-in kitchen with various built-in appliances, fixed table, and access to balcony, and bathroom with washbasin and shower.
Attic storage room: spacious attic storage room accessible via loft ladder with space for washing machine, dryer, and central heating boiler. This space is perfectly suitable for conversion into additional bedroom(s).
ADDITIONAL information:
- Year of construction 1958.
- Living area 60 m²;
- Fully equipped with plastic frames with insulating glazing.
- Volume: 293 m³.
- Completely modernized in 2013.
- Modern sanitary facilities, kitchen, and bathroom.
- Spacious attic storage room of 26 m² accessible via loft ladder.
- Own spacious storage room in the basement.
- Central heating combi boiler from 2013, owned.
- All shopping facilities within walking distance.
- A sustainability advice tailored to your situation for this property is available on our website.
ADDITIONAL conditions:
- The apartment has been measured according to NEN2580 standards and comes with a measurement report.
- For apartments older than 25 years, the age clause applies.
- If the apartment has not been occupied by the seller, the non-occupancy clause applies.
- A 10% deposit or bank guarantee will be included in the purchase agreement.
- Acceptance: in consultation.
- A purchase agreement is only valid when both parties have signed it. This is the so-called written requirement.
- Service costs: € 94.97 per month.
Features
Transfer of ownership
- Last asking price
- € 189,000 kosten koper
- Asking price per m²
- € 3,150
- Status
- Sold
- VVE (Owners Association) contribution
- € 149.44 per month
Construction
- Type apartment
- Apartment with shared street entrance (apartment)
- Building type
- Resale property
- Year of construction
- 1958
- Type of roof
- Gable roof covered with roof tiles
Surface areas and volume
- Areas
- Living area
- 60 m²
- Other space inside the building
- 36 m²
- Exterior space attached to the building
- 5 m²
- Volume in cubic meters
- 293 m³
Layout
- Number of rooms
- 3 rooms (2 bedrooms)
- Number of bath rooms
- 1 bathroom and 1 separate toilet
- Bathroom facilities
- Shower and sink
- Number of stories
- 1 story and an attic
- Located at
- 2nd floor
- Facilities
- Skylight, optical fibre, passive ventilation system, and TV via cable
Energy
- Energy label
- Insulation
- Energy efficient window
- Heating
- CH boiler
- Hot water
- CH boiler
- CH boiler
- HR combi (gas-fired combination boiler from 2013, in ownership)
Cadastral data
- LONNEKER E 8641
- Cadastral map
- Ownership situation
- Full ownership
Exterior space
- Location
- Alongside busy road
Storage space
- Shed / storage
- Built-in
Parking
- Type of parking facilities
- Public parking
VVE (Owners Association) checklist
- Registration with KvK
- Yes
- Annual meeting
- Yes
- Periodic contribution
- Yes (€ 149.44 per month)
- Reserve fund present
- Yes
- Maintenance plan
- Yes
- Building insurance
- Yes
Photos 25
© 2001-2024 funda
























