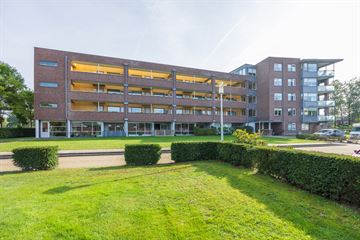
Description
Gunstig gelegen appartement in een rustige omgeving op eerste woonlaag (begane grond).
Dit ruime 3 kamer appartement is gelegen in Glanerveld nabij diverse voorzieningen zoals supermarkt, winkels, basisschool en speeltuin. Tevens nabij diverse uitvalswegen. Het heeft een ruime en zeer lichte woonkamer met open keuken. Ruim balkon (terras), gunstig gelegen en grenzend aan de woonkamer met een prachtig vrij uitzicht. Twee grote slaapkamers en een badkamer voorzien van wastafel, douche en ligbad. Er is een ruime berging waarin zich de CV ketel en de wasmachine aansluiting bevindt.
Het complex is voorzien van lift en een eigen parkeerterrein alwaar voldoende parkeergelegenheid.
Bijzonderheden:
- Goed onderhouden complex;
- Woonoppervlakte 103 m²;
- Energielabel A;
- CV ketel eigendom 2007;
- VVE bijdrage ca € 150,-- per maand.
Aanvullende verkoopvoorwaarden:
- In de te sluiten koopovereenkomst zal een asbest- en ouderdomsclausule opgenomen worden.
- In de te sluiten koopovereenkomst zal een niet-zelfbewoningsclausule opgenomen worden.
- Verplichting tot zelfbewoning en verbod op doorverkoop in de eerste twee jaren na eigendomsoverdracht.
Interesse in dit huis? Schakel direct uw eigen NVM-aankoopmakelaar in. Uw NVM-aankoopmakelaar komt op voor uw belang en bespaart u tijd, geld en zorgen. Adressen van collega NVM-aankoopmakelaars in Twente vindt u op Funda.nl
Aan deze objectinformatie kunnen geen rechten worden ontleend en deze informatie kan niet als aanbieding of offerte worden beschouwd. Indien u een aanbieding wenst, kan de makelaar deze, na goedkeuring door de opdrachtgever, op basis van specifieke gegevens verzorgen.
Features
Transfer of ownership
- Last asking price
- € 287,500 kosten koper
- Asking price per m²
- € 2,791
- Service charges
- € 150 per month
- Status
- Sold
- VVE (Owners Association) contribution
- € 150.00 per month
Construction
- Type apartment
- Galleried apartment
- Building type
- Resale property
- Year of construction
- 2006
- Type of roof
- Flat roof covered with asphalt roofing
Surface areas and volume
- Areas
- Living area
- 103 m²
- Exterior space attached to the building
- 13 m²
- External storage space
- 8 m²
- Volume in cubic meters
- 375 m³
Layout
- Number of rooms
- 3 rooms (2 bedrooms)
- Number of bath rooms
- 1 bathroom and 1 separate toilet
- Bathroom facilities
- Shower, bath, and sink
- Number of stories
- 4 stories
- Located at
- 1st floor
- Facilities
- Optical fibre and mechanical ventilation
Energy
- Energy label
- Insulation
- Completely insulated
- Heating
- CH boiler
- Hot water
- CH boiler
- CH boiler
- Intergas (gas-fired combination boiler from 2007, in ownership)
Cadastral data
- LONNEKER E 8543
- Cadastral map
- Ownership situation
- Full ownership
Exterior space
- Location
- In residential district
- Balcony/roof terrace
- Balcony present
Storage space
- Shed / storage
- Built-in
- Facilities
- Electricity
- Insulation
- No insulation
Parking
- Type of parking facilities
- Parking on private property
VVE (Owners Association) checklist
- Registration with KvK
- Yes
- Annual meeting
- Yes
- Periodic contribution
- Yes (€ 150.00 per month)
- Reserve fund present
- Yes
- Maintenance plan
- Yes
- Building insurance
- Yes
Photos 37
© 2001-2024 funda




































