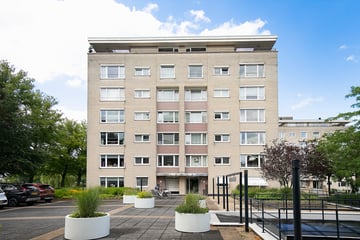
Description
KLEINE HOUTSTRAAT 73 STADSVILLA "DE LARIX" ENSCHEDE
Prachtig gelegen pal aan de rand van Park de Dennen met vanuit de woonvertrekken en het zonnige terras een vrij uitzicht over de vijver en het park:
Fraai en stijlvol afgewerkt HOEKAPPARTEMENT op de tweede woonlaag met twee slaapkamers, een zonnig terras op het westen en in het souterrain een parkeerplaats en een eigen berging. Het appartement is luxe en compleet uitgevoerd met onder andere een fraaie half open keuken met volledige inbouwapparatuur, een complete badkamer, rolluiken, zonwering en een duurzame vloerafwerking.
Bouwjaar: 1994 Woonoppervlak: 94 M2 Inhoud: 287 M3
Op aanvraag hebben wij een prospectus beschikbaar.
PARTERRE: Afgesloten entree met videofoon en liftinstallatie
INDELING: Entree, hal, garderobe, vernieuwd toilet, lichte sfeervolle woonkamer met een directe toegang naar het veel privacy biedende inpandige balkon, halfopen keuken (2004) met kwaliteitsapparatuur, ruime bijkeuken, twee slaapkamers en een badkamer (2004) met ligbad, doucheruimte, wastafelmeubel en sierradiator.
SOUTERRAIN: berging en parkeergelegenheid.
€ 360.000,-
BOUWTECHNISCHE KEURING OPTIONEEL.
Features
Transfer of ownership
- Last asking price
- € 360,000 kosten koper
- Asking price per m²
- € 3,830
- Status
- Sold
- VVE (Owners Association) contribution
- € 225.00 per month
Construction
- Type apartment
- Apartment with shared street entrance
- Building type
- Resale property
- Year of construction
- 1994
- Specific
- Partly furnished with carpets and curtains
- Type of roof
- Flat roof
Surface areas and volume
- Areas
- Living area
- 94 m²
- Exterior space attached to the building
- 11 m²
- External storage space
- 17 m²
- Volume in cubic meters
- 287 m³
Layout
- Number of rooms
- 4 rooms (2 bedrooms)
- Number of bath rooms
- 1 bathroom and 1 separate toilet
- Bathroom facilities
- Shower, bath, and washstand
- Number of stories
- 7 stories
- Located at
- 2nd floor
- Facilities
- Outdoor awning, optical fibre, elevator, mechanical ventilation, and rolldown shutters
Energy
- Energy label
- Insulation
- Roof insulation, double glazing and insulated walls
- Heating
- CH boiler
- Hot water
- CH boiler
- CH boiler
- Remeha Avanta (gas-fired combination boiler from 2011, in ownership)
Cadastral data
- ENSCHEDE H 1430
- Cadastral map
- Ownership situation
- Full ownership
Exterior space
- Location
- Alongside park, alongside a quiet road, alongside waterfront, sheltered location, in residential district and unobstructed view
- Garden
- Sun terrace
- Sun terrace
- 9 m² (3.00 metre deep and 3.00 metre wide)
- Garden location
- Located at the west
- Balcony/roof terrace
- Balcony present
Storage space
- Shed / storage
- Built-in
- Facilities
- Electricity
Garage
- Type of garage
- Underground parking
VVE (Owners Association) checklist
- Registration with KvK
- Yes
- Annual meeting
- Yes
- Periodic contribution
- Yes (€ 225.00 per month)
- Reserve fund present
- Yes
- Maintenance plan
- Yes
- Building insurance
- Yes
Photos 35
© 2001-2024 funda


































