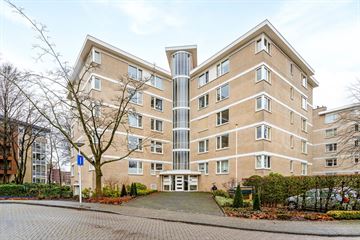
Description
WAUW wat een uitzicht ... In dit penthouse op de 5e verdieping, kun je 270 graden om je heen kijken ... en wat een lichtinval ...
Dit penthouse heeft een woonoppervlakte van 178 m², 2 ruime balkons, mooie serre, grote T-vormige woonkamer, 2 slaapkamers, 2 badkamers, 1 studeerkamer (ook te gebruiken als walk-in-closet), ondergrondse inpandige garagebox etc.
Dit rustig gelegen appartementencomplex ligt in het centrum van Enschede met winkels, restaurants, theaters etc. op nabije afstand.
Indeling
- Centrale hal op de begane grond met postbussen, trap- en liftopgang. Met de lift bereikt u de 5e verdieping.
- Appartement: ruime hal/entree (met garderobekast) van waaruit nagenoeg alle ruimtes bereikbaar zijn o.a. grote woonkamer met schuifpui naar balkon, eetkeuken met provisieruimte, meterkast, aparte toiletruimte, berging met CV ketel, 1 master-bedroom met inbouwkastenwand en doorgang naar 2e kamer die gebruikt kan worden als bijvoorbeeld walk-in-closet of als (3e) slaap/werkkamer etc. De master-bedroom heeft de beschikking over een royale badkamer; ook de 2e slaap-/logeerkamer heeft een eigen badkamer. Vanuit de hal is er een doorgang naar een royale kunststof glazen serre welke een deur heeft naar het 2e royale balkon/dakterras, dat tevens ook nog deels is overkapt.
- In het souterrain heeft u een eigen afgesloten, ruime garagebox.
Bijzonderheden
- serre met (gas) openhaard
- keuken met deur naar balkon, L-vormig keukenblok met inductie kookplaat, vaatwasser, magnetron, oven, zit-/eetblad.
- provisie-/wasruimte, mv box, berging met CV ketel Remeha (2021)
- hoofd badkamer met bidet, toilet, douchehoek en dubbele wastafel met ombouw.
- 2e badkamer met douchehoek, toilet, wastafel en ombouw.
- VvE kosten € 295,- per maand
Bouwjaar: 1991
Woonoppervlakte: 178 m²
Inhoud wonen: 588 m³
Aanvaarding: in overleg, kan spoedig
Energielabel: B (t/m 1-12-2033)
Waarborgsom/bankgarantie: is bij koop vereist en bedraagt 10% van de koopsom.
Partijen zijn pas gebonden niet eerder dan dat er een schriftelijke koopovereenkomst is getekend door partijen (schriftelijkheidsvereiste).
In de koopovereenkomst worden de volgende clausules opgenomen: ouderdomsclausule, asbestclausule en niet-zelfbewoningsclausule.
Interesse in dit huis? Schakel uw eigen NVM-aankoopmakelaar in. Hij of zij komt op voor uw belangen als koper en bespaart u tijd, geld en zorgen.
Features
Transfer of ownership
- Last asking price
- € 575,000 kosten koper
- Asking price per m²
- € 3,230
- Status
- Sold
- VVE (Owners Association) contribution
- € 295.00 per month
Construction
- Type apartment
- Penthouse
- Building type
- Resale property
- Year of construction
- 1991
Surface areas and volume
- Areas
- Living area
- 178 m²
- Exterior space attached to the building
- 36 m²
- External storage space
- 21 m²
- Volume in cubic meters
- 588 m³
Layout
- Number of rooms
- 4 rooms (3 bedrooms)
- Number of bath rooms
- 2 bathrooms and 1 separate toilet
- Bathroom facilities
- Bidet, 2 showers, double sink, 2 toilets, sink, and washstand
- Number of stories
- 5 stories
Energy
- Energy label
- Heating
- CH boiler
- Hot water
- CH boiler
- CH boiler
- Remeha (gas-fired combination boiler from 2021, in ownership)
Cadastral data
- ENSCHEDE D 13950
- Cadastral map
- Ownership situation
- Full ownership
Exterior space
- Balcony/roof terrace
- Roof terrace present and balcony present
Storage space
- Shed / storage
- Built-in
Garage
- Type of garage
- Garage
- Capacity
- 1 car
Parking
- Type of parking facilities
- Paid parking and resident's parking permits
VVE (Owners Association) checklist
- Registration with KvK
- No
- Annual meeting
- No
- Periodic contribution
- No
- Reserve fund present
- No
- Maintenance plan
- No
- Building insurance
- No
Photos 47
© 2001-2024 funda














































