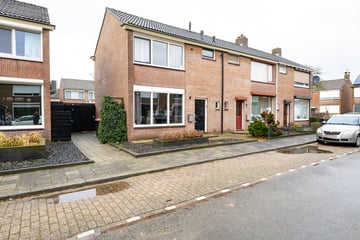
Description
Betreed een wereld van comfort en gemak met deze prachtige woning gelegen aan de Admiraal Byrdstraat 6 in Enschede. Deze instapklare woning biedt alles wat je nodig hebt voor een ontspannen levensstijl. De woning is gelegen in het hart van Glanerbrug en biedt naast veel comfort ook alledaagse voorzieningen binnen handbereik. De woning is luxe afgewerkt, voorzien van o.a. zonnepanelen en vloerverwarming. Kortom, een ideale woning welke tevens perfect is onderhouden waardoor u enkel de verhuisdozen nog uit hoeft te pakken!
Bij binnenkomst word je verwelkomd door een lichte en ruime woonkamer, ideaal om te ontspannen na een drukke dag. De moderne keuken is voorzien van diverse apparatuur en biedt volop ruimte om heerlijke maaltijden te bereiden.
Met 3 slaapkamers is er voldoende ruimte voor het hele gezin of om een comfortabel thuiskantoor in te richten. De badkamer is stijlvol en voorzien van alle gemakken.
Buiten vind je een goed onderhouden tuin, perfect om te genieten van het buitenleven tijdens zonnige dagen. En met een gunstige ligging nabij voorzieningen zoals winkels, scholen en openbaar vervoer, heb je alles binnen handbereik.
Indeling
Begane grond:
Entree, toilet, meterkast en trapopgang, ruime woon-/ leefkamer, keuken, bijkeuken, aangebouwde stenen berging, fraaie overkapping.
Verdieping:
Overloop, 3 slaapkamers, luxe badkamer.
Vliering.
Bijzonderheden:
- Uitstekende bereikbaarheid, met in de directe nabijheid de op- en afrit richting de A1 en A35, uitvalswegen naar Duitsland.
- Bouwjaar: 1966
- Kavel: 161 m².
- Kindvriendelijke buurt.
- Nabij voorzieningen zoals basisschool, supermarkt, openbaar vervoer, kinderspeeltuin.
- Gemoedelijke woonomgeving.
- Parkeren in de straat.
- Aanvaarding in overleg.
- Waarborgsom/ bankgarantie: is bij de koop vereist en bedraagt 10% van de koopsom.
- In de koopovereenkomst zal een ‘ouderdoms-/asbest clausule' worden opgenomen.?
- Partijen zijn pas gebonden niet eerder dan dat er een schriftelijke koopovereenkomst is getekend door partijen (schriftelijkheidsvereiste).
- De woning beschikt momenteel over een Energielabel D. Verkoper heeft energiebesparende maatregelen toegepast en een nieuw Energielabel aangevraagd. Er bestaat een mogelijkheid dat het Energielabel wordt opgewaardeerd tot een C-label.
Mis deze kans niet om in deze prachtige woning te wonen. Neem vandaag nog contact met ons op voor een bezichtiging!"
Disclaimer
Deze presentatie is informatief en geheel vrijblijvend. Aan eventuele onjuistheden kunnen geen rechten worden ontleend. Voor woningen ouder dan 30 jaar is de ouderdomsclausule van toepassing. Voor woningen gebouwd vóór 1993 is de asbestclausule van toepassing. Toelichtingsclausule NEN2580 De Meetinstructie is gebaseerd op de NEN2580. De Meetinstructie is bedoeld om een meer eenduidige manier van meten toe te passen voor het geven van een indicatie van de gebruiksoppervlakte. De Meetinstructie sluit verschillen in meetuitkomsten niet volledig uit, door bijvoorbeeld interpretatieverschillen, afrondingen of beperkingen bij het uitvoeren van de meting.
Features
Transfer of ownership
- Last asking price
- € 259,000 kosten koper
- Asking price per m²
- € 2,943
- Status
- Sold
Construction
- Kind of house
- Single-family home, corner house
- Building type
- Resale property
- Construction period
- 1960-1970
- Type of roof
- Gable roof covered with roof tiles
Surface areas and volume
- Areas
- Living area
- 88 m²
- Other space inside the building
- 15 m²
- Exterior space attached to the building
- 20 m²
- Plot size
- 161 m²
- Volume in cubic meters
- 391 m³
Layout
- Number of rooms
- 4 rooms (3 bedrooms)
- Number of bath rooms
- 1 bathroom and 1 separate toilet
- Number of stories
- 2 stories and a loft
- Facilities
- Air conditioning, rolldown shutters, and solar panels
Energy
- Energy label
- Not available
- Insulation
- Double glazing and energy efficient window
- Heating
- CH boiler and partial floor heating
- Hot water
- CH boiler
- CH boiler
- Gas-fired, in ownership
Cadastral data
- LONNEKER F 3705
- Cadastral map
- Area
- 161 m²
- Ownership situation
- Full ownership
Exterior space
- Location
- Alongside a quiet road, in centre and in residential district
- Garden
- Back garden
- Back garden
- 50 m² (10.00 metre deep and 5.00 metre wide)
- Garden location
- Located at the west with rear access
Storage space
- Shed / storage
- Attached brick storage
- Facilities
- Electricity
Parking
- Type of parking facilities
- Public parking
Photos 40
© 2001-2025 funda







































