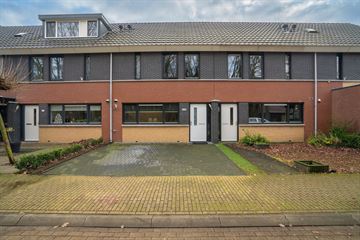
Description
In the Eekmaat neighborhood, beautifully and peacefully situated opposite a forest edge, there is a spacious, luxurious terraced house with parking space in front of the house and a detached wooden storage at the rear. The house has an energy label A and is equipped with nine solar panels located on the south side at the rear, making heating costs well manageable.
Layout:
Ground floor: Entrance, hallway, semi-open, spacious, luxurious kitchen, intermediate hall with toilet, and staircase leading to the garden-oriented living room with a garden door.
1st floor: Landing, three bedrooms, and a luxurious bathroom with a double sink, a walk-in shower, and a second toilet.
2nd floor: Open space, used as a utility, laundry, and storage room, with the possibility for additional room(s).
The house is heated and has hot water provided by its own central heating combi boiler from 2002. Support in electricity consumption is provided by the nine solar panels.
The neighborhood is close to various amenities, including the shopping street of Glanerbrug, the city center, the highway, public transport, elementary schools, and healthcare and sports facilities, both indoor and outdoor.
EXTRA information:
- Year of construction: 2002.
- Luxurious kitchen and sanitary facilities.
- Pleasant and good living environment.
- Centrally located.
- Surprisingly spacious and practical.
- Two parking options at the front.
- A sustainability advice tailored to your situation for this property is available on our website.
EXTRA conditions:
- The residential property is measured according to NEN2580 standards and comes with a measurement report.
- For homes older than 25 years, the old age clause is applicable.
- If the residential property is not occupied by the seller, the non-occupancy clause applies.
- The purchase agreement will include a 10% deposit or bank guarantee.
- Acceptance: by mutual agreement.
Features
Transfer of ownership
- Last asking price
- € 350,000 kosten koper
- Asking price per m²
- € 2,778
- Status
- Sold
Construction
- Kind of house
- Single-family home, row house
- Building type
- Resale property
- Year of construction
- 2002
- Type of roof
- Gable roof covered with roof tiles
Surface areas and volume
- Areas
- Living area
- 126 m²
- External storage space
- 96 m²
- Plot size
- 142 m²
- Volume in cubic meters
- 448 m³
Layout
- Number of rooms
- 6 rooms (3 bedrooms)
- Number of bath rooms
- 1 bathroom and 1 separate toilet
- Bathroom facilities
- Double sink, walk-in shower, and toilet
- Number of stories
- 3 stories
- Facilities
- Optical fibre, mechanical ventilation, TV via cable, and solar panels
Energy
- Energy label
- Insulation
- Completely insulated
- Heating
- CH boiler
- Hot water
- CH boiler
- CH boiler
- Gas-fired combination boiler from 2020, in ownership
Cadastral data
- LONNEKER AA 1936
- Cadastral map
- Area
- 142 m²
- Ownership situation
- Full ownership
Exterior space
- Location
- In residential district
- Garden
- Back garden and front garden
- Back garden
- 44 m² (8.00 metre deep and 5.50 metre wide)
- Garden location
- Located at the south with rear access
Storage space
- Shed / storage
- Detached wooden storage
- Facilities
- Electricity
- Insulation
- No insulation
Parking
- Type of parking facilities
- Public parking
Photos 38
© 2001-2024 funda





































