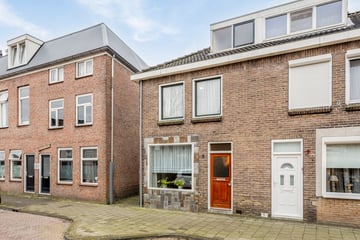This house on funda: https://www.funda.nl/en/detail/koop/verkocht/enschede/huis-jacobastraat-5/43472512/

Description
Jacobastraat 5 te Enschede
In een rustige woonstraat gelegen hoekwoning op een kavel van 130 m², met een achterom, 3 slaapkamers op de 1e verdieping en een trap naar de bergzolder.
Deze woning is bij uitstek geschikt voor de handige doe-het-zelver.
Indeling:
Entree/hal, kelderkast en de meterkast, trapopgang naar de 1e verdieping.
Ruime woonkamer met doorgang naar de keuken en bijkeuken met daarin het toilet en de doucheruimte.
1e verdieping:
Overloop, 3 slaapkamers met kastruimte.
2e verdieping:
Middels een vlizotrap bereikbare zolderruimte.
Bijzonderheden:
- Bouwjaar 1920;
- Tuin met ruime berging (20 m²) middels achterom bereikbaar;
- Woning dient gemoderniseerd te worden;
- Inhoud ca. 300 m³;
- Kavel 130 m²;
- Achterkant voorzien van rolluiken;
- Grotendeels voorzien van dubbelglas.
Voorwaarden:
* Het woonhuis is ingemeten volgens de richtlijnen van het NRVT en is voorzien van een meetrapport;
* Voor woningen gebouwd vóór 1995 is de ouderdomsclausule van toepassing;
* In de koopovereenkomst zal een 10% waarborgsom of bankgarantie worden opgenomen.
Interesse in dit woonhuis?
Schakel direct je eigen NVM-aankoopmakelaar in. Jouw NVM-aankoopmakelaar komt op voor jouw belang en bespaart je tijd, geld en zorg. Adressen van collega NVM-aankoopmakelaars in Twente vind je op Funda.
Features
Transfer of ownership
- Last asking price
- € 200,000 kosten koper
- Asking price per m²
- € 2,632
- Status
- Sold
Construction
- Kind of house
- Single-family home, corner house
- Building type
- Resale property
- Year of construction
- 1920
- Type of roof
- Gable roof covered with roof tiles
Surface areas and volume
- Areas
- Living area
- 76 m²
- Other space inside the building
- 9 m²
- External storage space
- 20 m²
- Plot size
- 130 m²
- Volume in cubic meters
- 300 m³
Layout
- Number of rooms
- 4 rooms (3 bedrooms)
- Number of bath rooms
- 1 separate toilet
- Number of stories
- 2 stories and an attic
- Facilities
- Rolldown shutters
Energy
- Energy label
- Insulation
- Mostly double glazed
- Heating
- CH boiler
- Hot water
- CH boiler
- CH boiler
- Gas-fired from 2008, in ownership
Cadastral data
- LONNEKER H 2992
- Cadastral map
- Area
- 130 m²
- Ownership situation
- Full ownership
Exterior space
- Location
- In residential district
- Garden
- Back garden
- Back garden
- 50 m² (10.00 metre deep and 5.00 metre wide)
- Garden location
- Located at the southeast with rear access
Storage space
- Shed / storage
- Detached brick storage
- Facilities
- Electricity
Parking
- Type of parking facilities
- Public parking
Photos 29
© 2001-2025 funda




























