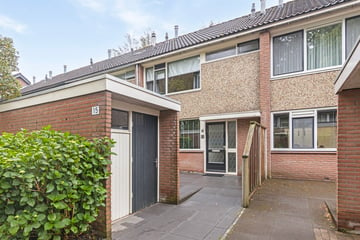
Description
Neat terraced house in the green surroundings of the “Stroinkslanden” neighborhood, with a detached stone shed at the front.
Layout:
Ground floor: Covered entrance, hall, toilet, stair cupboard, and staircase to the 1st floor. Spacious and bright garden-oriented living room, open kitchen located at the front of the house with plenty of natural light through the large window.
1st floor: Landing with staircase to the 2nd floor, bathroom, and three spacious bedrooms, with the master bedroom located at the rear of the house.
2nd floor: Accessible via a fixed staircase, a large attic floor with a landing and an additional bedroom. The attic also houses the laundry room and central heating system.
The house has an energy label C, making the energy costs manageable. It is equipped with double glazing, roof, floor, and wall insulation. The Stroinkslanden neighborhood has various public amenities, including primary schools, a shopping center, sports facilities, and healthcare.
EXTRA information:
- Quiet and green part of the neighborhood, sheltered location.
- Located near various public amenities.
- Built in 1976, plot area 153 m², and living area 121 m².
- Energy label C.
- A sustainability advice tailored to your situation for this property is available on our website.
EXTRA conditions:
- The house has been measured according to NEN2580 and comes with a measurement report.
- For houses older than 25 years, the age clause applies.
- If the house is not inhabited by the seller, the non-occupancy clause applies.
- A 10% deposit or bank guarantee will be included in the purchase agreement.
- A purchase agreement is only established once both parties have signed the purchase agreement. This is the so-called requirement of writing.
- Acceptance: in consultation.
Features
Transfer of ownership
- Last asking price
- € 309,000 kosten koper
- Asking price per m²
- € 2,554
- Status
- Sold
Construction
- Kind of house
- Single-family home, row house
- Building type
- Resale property
- Year of construction
- 1976
- Type of roof
- Gable roof covered with roof tiles
Surface areas and volume
- Areas
- Living area
- 121 m²
- External storage space
- 11 m²
- Plot size
- 153 m²
- Volume in cubic meters
- 427 m³
Layout
- Number of rooms
- 6 rooms (5 bedrooms)
- Number of bath rooms
- 1 separate toilet
- Number of stories
- 3 stories
- Facilities
- Optical fibre and TV via cable
Energy
- Energy label
- Insulation
- Roof insulation, double glazing and insulated walls
- Heating
- CH boiler
- Hot water
- CH boiler
- CH boiler
- Combination boiler
Cadastral data
- LONNEKER G 3053
- Cadastral map
- Area
- 146 m²
- Ownership situation
- Full ownership
- LONNEKER G 4245
- Cadastral map
- Area
- 7 m²
- Ownership situation
- Full ownership
Exterior space
- Location
- Sheltered location and in residential district
- Garden
- Back garden and front garden
- Back garden
- 60 m² (10.00 metre deep and 6.00 metre wide)
- Garden location
- Located at the southeast
Storage space
- Shed / storage
- Detached brick storage
- Facilities
- Electricity
- Insulation
- No insulation
Parking
- Type of parking facilities
- Public parking
Photos 45
© 2001-2025 funda












































