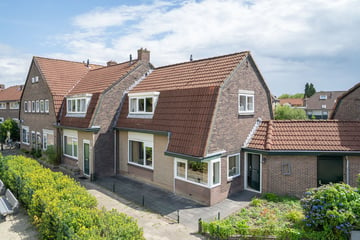
Description
Located near the city center, this ready-to-move-in corner house features a sunny south-facing backyard with its private entrance. The property is fully equipped with plastic window frames with insulated glazing and a wooden front door. Additionally, it is situated in the child-friendly residential area of Schreurserve with playgrounds right outside the door. The countryside of Enschede, with various walking routes, is within walking distance. Moreover, the property has excellent connections to major roads, schools, and sports fields.
Layout:
Ground floor: Upon entering, you'll find a spacious entrance with a hallway, meter cupboard, and a toilet with a wall-mounted toilet bowl. There's a pantry space under the stairs. The open kitchen, overlooking the garden and equipped with built-in appliances such as an oven, gas hob, and built-in refrigerator, also accommodates laundry appliances. From here, there's access to the sunny south-facing backyard, which is low-maintenance, and to the attached stone storage space.
The living room at the front spans the entire width of the house. Thanks to the large windows, the room is wonderfully bright and offers an unobstructed view of a small square with playground facilities.
1st floor: Via the fixed staircase, you reach the landing with the central heating boiler and a loft ladder to the attic floor. On the first floor, there are 3 spacious bedrooms, two of which have dormer windows. The fully tiled bathroom features a washbasin with shelf and mirror, a shower area, and a radiator.
2nd floor: The spacious attic storage can be accessed via the loft ladder.
EXTRA information:
- Located on a quiet road in the child-friendly residential area of Schreurserve, with playgrounds right outside.
- Conveniently situated near the city center of Enschede.
- Sunny and low-maintenance south-facing backyard, accessible via a rear entrance.
- Attached stone storage space.
- Heating and hot water provided by an HR-combi boiler.
- Year of construction: 1928, volume: approx. 339 m³, living area: 90 m², and plot area: 146 m².
EXTRA conditions:
- The property has been measured in accordance with NEN2580 standards and comes with a measurement report.
- The old property clause applies to homes older than 25 years.
- If the property has not been occupied by the seller, the non-occupancy clause applies.
- A 10% deposit or bank guarantee will be included in the purchase agreement.
- Acceptance: to be agreed upon.
Features
Transfer of ownership
- Last asking price
- € 225,000 kosten koper
- Asking price per m²
- € 2,500
- Original asking price
- € 239,000 kosten koper
- Status
- Sold
Construction
- Kind of house
- Single-family home, corner house
- Building type
- Resale property
- Year of construction
- 1928
- Type of roof
- Mansard roof covered with roof tiles
Surface areas and volume
- Areas
- Living area
- 90 m²
- Other space inside the building
- 6 m²
- Plot size
- 146 m²
- Volume in cubic meters
- 339 m³
Layout
- Number of rooms
- 4 rooms (3 bedrooms)
- Number of bath rooms
- 1 bathroom and 1 separate toilet
- Number of stories
- 2 stories and a loft
- Facilities
- Optical fibre, passive ventilation system, and TV via cable
Energy
- Energy label
- Heating
- CH boiler
- Hot water
- CH boiler
- CH boiler
- HR-combiketel (gas-fired combination boiler from 2010, in ownership)
Cadastral data
- ENSCHEDE M 1950
- Cadastral map
- Area
- 146 m²
- Ownership situation
- Full ownership
Exterior space
- Location
- Alongside a quiet road and in residential district
- Garden
- Back garden and front garden
- Back garden
- 50 m² (12.50 metre deep and 4.00 metre wide)
- Garden location
- Located at the south with rear access
Storage space
- Shed / storage
- Attached brick storage
- Facilities
- Electricity
Parking
- Type of parking facilities
- Public parking
Photos 33
© 2001-2025 funda
































