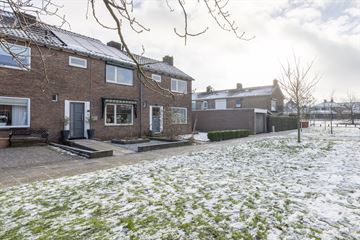
Description
Gelegen aan een rustige weg en nabij het buitengebied, treffen we deze uitgebouwde tussenwoning met 3 slaapkamers op de eerste verdieping en een 4e kamer op zolder. Door de uitbouw aan de achterzijde heb je beneden heerlijk de ruimte. De woning heeft grotendeels kunststof kozijnen, is voorzien van zonnepanelen, airconditioning en beschikt over vloerverwarming op de begane grond. De woning heeft energielabel A. Achter te woning ligt een prettige tuin met overkapping.
In de nabije omgeving zijn verder alle wenselijk voorzieningen te vinden, zoals supermarkten, scholen, sportgelegenheden en openbaar vervoer. Ook ligt de woning gunstig ten opzichte van diverse ontsluitingswegen en de snelweg A35.
Indeling
U betreedt de woning in de hal, waar zich de meterkast, het toilet en de trap naar de eerste verdieping bevinden. Onder de trap biedt een trapkast de nodige opbergruimte. Als u vervolgens doorloopt komt u in de ruime, prettig lichte, ruime woonkamer met aansluitend het eetgedeelte en de keuken. De keuken is voorzien van diverse inbouwapparatuur. De glazen achterpui, met deur naar de achtertuin, zorgt voor lekker veel licht. De gehele verdieping is voorzien van een nette plavuizen vloer en de woonkamer en keuken zijn voorzien van vloerverwarming.
Eerste verdieping
Op de eerste verdieping biedt de overloop toegang tot een drietal slaapkamers en de modern uitgevoerde badkamer, voorzien van wastafelmeubel en inloopdouche. Ook bevindt zich hier de deur naar de zolderverdieping.
Tweede verdieping
Op zolder is middels een dakkapel een heerlijk lichte extra kamer gecreëerd. Hier treft u ook de verdere nodige bergruimte achter de knieschotten.
Tuin
Achter de woning ligt een prettige, zonnige tuin met achterom en overkapping. De woning beschikt over een tweetal bergingen, waarvan 1 van steen die aan de woning is gebouwd en 1 van hout achterop het perceel.
Bijzonderheden
* Tussenwoning
* Uitgebouwd aan de achterzijde en op zolder
* 3 slaapkamers
* Zonnepanelen
* Airconditioning
* Gedeeltelijk vloerverwarming
* Tuin met overkapping
Features
Transfer of ownership
- Last asking price
- € 285,000 kosten koper
- Asking price per m²
- € 3,239
- Status
- Sold
Construction
- Kind of house
- Single-family home, row house
- Building type
- Resale property
- Year of construction
- 1956
- Type of roof
- Gable roof covered with asphalt roofing and roof tiles
- Quality marks
- Energie Prestatie Advies
Surface areas and volume
- Areas
- Living area
- 88 m²
- Other space inside the building
- 9 m²
- External storage space
- 12 m²
- Plot size
- 153 m²
- Volume in cubic meters
- 361 m³
Layout
- Number of rooms
- 5 rooms (4 bedrooms)
- Number of bath rooms
- 1 bathroom and 1 separate toilet
- Number of stories
- 3 stories
- Facilities
- Air conditioning, rolldown shutters, and solar panels
Energy
- Energy label
- Insulation
- Double glazing and floor insulation
- Heating
- CH boiler and partial floor heating
- Hot water
- CH boiler
- CH boiler
- AWB Thermomaster 2011 (gas-fired combination boiler from 2011, in ownership)
Cadastral data
- LONNEKER P 661
- Cadastral map
- Area
- 153 m²
- Ownership situation
- See deed
Exterior space
- Location
- Alongside a quiet road and in residential district
- Garden
- Back garden and front garden
- Back garden
- 60 m² (11.00 metre deep and 5.50 metre wide)
- Garden location
- Located at the northeast with rear access
Storage space
- Shed / storage
- Attached brick storage
- Facilities
- Electricity
Parking
- Type of parking facilities
- Public parking
Photos 57
© 2001-2025 funda
























































