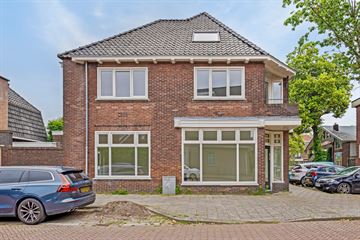
Description
Dit prachtige, karakteristieke jaren '30-woonhuis is gelegen binnen de singels van Enschede, aan een rustige éénrichtingsweg en op loopafstand van het centrum. De woning beschikt over fraaie authentieke details, die bewaard zijn gebleven, zoals glas-in-loodramen, paneeldeuren, een granito-vloer en originele wandtegels. Het woonhuis is uitermate geschikt voor kantoor of praktijk aan huis. Bovendien is de woning in het afgelopen jaar compleet gerenoveerd, voorzien van een nieuwe badkamer, keuken en toilet en grotendeels voorzien van nieuwe kunststof kozijnen met HR++ beglazing. Kortom: De sfeer van de jaren '30 met een hedendaags comfort. Zet je meubels erin en wonen maar!
Indeling:
Begane grond:
Entree, royale woonkamer of kantoor/praktijkruimte met glas-inloodramen en een fraai plafond met ingebouwde spots, hal met originele wandtegels en granito-vloer, kelder, luxe keuken (2024) voorzien van inductie kookplaat, afzuigkap, vriezer, vaatwasser en koelkast. Vanuit de keuken is er toegang tot het toilet (2024) en een extra werk/slaapkamer. De gehele begane grond is voorzien van een laminaatvloer en grotendeels voorzien van kunststof kozijnen met HR++ beglazing.
1e verdieping:
Ruime overloop, 2 royale slaapkamers , waarvan één met balkon, overloopkast, badkamer (2024) voorzien van douchecabine, wastafelmeubel, spiegel met verlichting, wandcloset en vloerverwarming.
2e verdieping:
Overloop met opstelplaats cv-ketel en wasmachineaansluiting, twee zeer royale slaapkamers met Velux-dakramen.
Bijzonderheden:
* Bouwjaar 1925
* Grotendeels voorzien van nieuwe kunststof kozijnen met HR++ beglazing;
* Nieuwe cv-ketel (bouwjaar 2024, eigendom, merk: Remeha)
* Gelegen binnen de singels, op loopafstand van het bruisende centrum;
* Veel fraaie, authentieke details;
* Nieuwe keuken, badkamer, toilet, vloeren, kunststof kozijnen, tuinaanleg en cv-ketel;
* Aanvaarding per direct.
Voorwaarden:
* Het woonhuis is ingemeten volgens de richtlijnen van het NRVT en is voorzien van een meetrapport;
* Voor woningen gebouwd vóór 1995 is de ouderdomsclausule van toepassing;
* Voor woningen gebouwd vóór 1993 is de asbestclausule van toepassing;
* Op deze woning is de niet-zelfbewoningsclausule van toepassing (eigenaar heeft er zelf niet gewoond);
* In de koopovereenkomst zal een 10% waarborgsom of bankgarantie worden opgenomen.
Interesse in dit woonhuis?
Schakel direct je eigen NVM-aankoopmakelaar in. Jouw NVM-aankoopmakelaar komt op voor jouw belang en bespaart je tijd, geld en zorg. Adressen van collega NVM-aankoopmakelaars in Twente vind je op Funda.
Features
Transfer of ownership
- Last asking price
- € 395,000 kosten koper
- Asking price per m²
- € 2,516
- Status
- Sold
Construction
- Kind of house
- Single-family home, corner house
- Building type
- Resale property
- Year of construction
- 1925
- Type of roof
- Hipped roof covered with roof tiles
Surface areas and volume
- Areas
- Living area
- 157 m²
- Other space inside the building
- 10 m²
- Exterior space attached to the building
- 1 m²
- Plot size
- 117 m²
- Volume in cubic meters
- 591 m³
Layout
- Number of rooms
- 7 rooms (5 bedrooms)
- Number of bath rooms
- 1 bathroom and 1 separate toilet
- Bathroom facilities
- Shower, toilet, and washstand
- Number of stories
- 3 stories
- Facilities
- TV via cable
Energy
- Energy label
- Insulation
- Roof insulation and double glazing
- Heating
- CH boiler
- Hot water
- CH boiler
- CH boiler
- Remeha HR (gas-fired combination boiler from 2024, in ownership)
Cadastral data
- ENSCHEDE L 1433
- Cadastral map
- Area
- 117 m²
- Ownership situation
- Full ownership
Exterior space
- Location
- Alongside a quiet road, in centre and in residential district
- Garden
- Back garden and patio/atrium
- Back garden
- 29 m² (6.50 metre deep and 4.50 metre wide)
- Garden location
- Located at the west with rear access
Parking
- Type of parking facilities
- Paid parking and resident's parking permits
Photos 37
© 2001-2024 funda




































