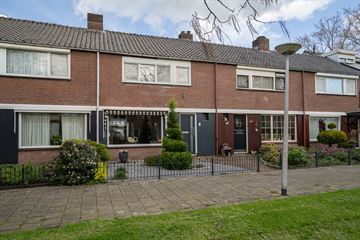
Description
This property located at Otto van Taverenstraat in Enschede is well-maintained, partially equipped with plastic window frames, and features, among other things, a through living room with spacious kitchen, 3 bedrooms, a generous utility room, and a garden room. With various built-in closets, the utility room, and the spacious loft, storage space is certainly not lacking! The property is situated in a fantastic location in a green area with well-kept grass and play fields. The lively city center of Enschede is just a 10-minute bike ride away. All possible amenities are also located in the immediate vicinity, including various shops, supermarkets, schools, public transportation, and sports clubs. There is ample parking available in the area, and the nearest highway access is just a 2-minute drive away.
Layout:
Ground floor: Entrance hall, toilet room with toilet, staircase, staircase cupboard, meter cupboard; spacious through living room with large windows, laminate flooring, and access to the garden room. Spacious kitchen with various built-in appliances. In addition, a very generous utility room with washing machine and dryer connections, space for the HR combi boiler, and access to the garden.
1st floor: Landing with access to 3 bedrooms, two of which have built-in closets, two bedrooms - including the master bedroom - are located at the front of the house. In addition, a modern and fully tiled bathroom fitted with a walk-in shower and a vanity unit.
2nd floor: Spacious loft with plenty of storage space, accessible via a loft ladder.
EXTRA information:
- Partially equipped with plastic window frames with double glazing.
- Kitchen with induction hob, extractor hood, microwave, oven, and refrigerator.
- Living room with fireplace.
- Generous utility room and spacious loft.
- Garden room with glass wall.
- Located in a green area.
- The center of Enschede within short cycling distance.
- A sustainability advice tailored to your situation for this property is available on our website.
EXTRA conditions:
- The property has been measured according to the NEN2580 standard and is accompanied by a measurement report.
- The age clause applies to properties older than 25 years.
- If the property has not been inhabited by the seller, the non-occupancy clause applies.
- A 10% deposit or bank guarantee will be included in the purchase agreement.
- Acceptance: in consultation.
Features
Transfer of ownership
- Last asking price
- € 260,000 kosten koper
- Asking price per m²
- € 2,826
- Status
- Sold
Construction
- Kind of house
- Single-family home, row house
- Building type
- Resale property
- Year of construction
- 1964
- Type of roof
- Gable roof covered with roof tiles
Surface areas and volume
- Areas
- Living area
- 92 m²
- Other space inside the building
- 6 m²
- Exterior space attached to the building
- 7 m²
- Plot size
- 145 m²
- Volume in cubic meters
- 346 m³
Layout
- Number of rooms
- 5 rooms (3 bedrooms)
- Number of bath rooms
- 1 bathroom and 1 separate toilet
- Bathroom facilities
- Shower, walk-in shower, sink, and washstand
- Number of stories
- 2 stories and an attic
- Facilities
- Outdoor awning, skylight, optical fibre, passive ventilation system, flue, and TV via cable
Energy
- Energy label
- Insulation
- Roof insulation and double glazing
- Heating
- CH boiler
- Hot water
- CH boiler
- CH boiler
- Remeha Tzerra (gas-fired combination boiler from 2022, in ownership)
Cadastral data
- LONNEKER S 1318
- Cadastral map
- Area
- 145 m²
- Ownership situation
- Full ownership
Exterior space
- Location
- Alongside a quiet road, in residential district and unobstructed view
- Garden
- Back garden and front garden
- Back garden
- 39 m² (7.00 metre deep and 5.50 metre wide)
- Garden location
- Located at the northeast with rear access
Storage space
- Shed / storage
- Attached brick storage
Parking
- Type of parking facilities
- Public parking
Photos 42
© 2001-2025 funda









































