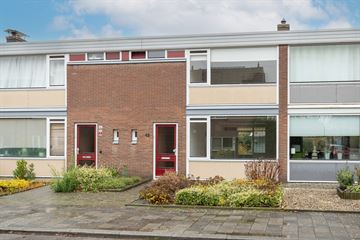
Description
In de wijk Mekkelholt in Enschede ligt deze starterswoning. In de directe omgeving bevinden zich diverse voorzieningen zoals winkels en scholen. Het betreft een tussenwoning met voor- en achter tuin.
De ruime en lichte woonkamer is gelegen aan de voorzijde van de woning. Een half open keuken aan de achterzijde.
Er zijn op de eerste verdieping 3 slaapkamers waarvan 2 met toegang tot het balkon. Een gedateerde maar ruime badkamer met wastafel, toilet, douche en wasmachineaansluiting.
Deze woning zal verduurzaamd worden opgeleverd. Er zal spouwmuurisolatie en vloerisolatie worden aangebracht en HR++ glas worden geplaatst waar nodig.
Indeling:
Begane grond: entree/hal met meterkast, toiletruimte, kelderkast en trapopgang. Lichte woonkamer en een half open keuken. Berging.
1e verdieping: overloop, 3 slaapkamers, balkon, badkamer voorzien van douche, toilet en wastafel. CV opstelling
Kenmerken:
- Bouwjaar 1961;
- Woonoppervlakte circa 88 m²;
- Gedeeltelijk dubbel glas;
- Energielabel D;
- Het perceel dient nog ingemeten te worden.
Aanvullende verkoopvoorwaarden:
- In de te sluiten koopovereenkomst zal een ouderdoms- en een asbestclausule opgenomen worden.
- In de te sluiten koopovereenkomst zal een niet-zelfbewoningsclausule opgenomen worden.
- Verplichting tot zelfbewoning en verbod op doorverkoop in de eerste twee jaren na eigendomsoverdracht.
Interesse in dit huis? Schakel direct uw eigen NVM-aankoopmakelaar in. Uw NVM-aankoopmakelaar komt op voor uw belang en bespaart u tijd, geld en zorgen. Adressen van collega NVM-aankoopmakelaars in Twente vindt u op Funda.nl
Aan deze informatie kunnen geen rechten worden ontleend en deze informatie kan niet als aanbieding of offerte worden beschouwd. Indien u een aanbieding wenst, kan de makelaar deze - na goedkeuring door de opdrachtgever - op basis van specifieke gegevens verzorgen.
Features
Transfer of ownership
- Last asking price
- € 195,000 kosten koper
- Asking price per m²
- € 2,191
- Status
- Sold
Construction
- Kind of house
- Single-family home, row house
- Building type
- Resale property
- Year of construction
- 1961
- Type of roof
- Flat roof covered with asphalt roofing
Surface areas and volume
- Areas
- Living area
- 89 m²
- Exterior space attached to the building
- 4 m²
- External storage space
- 6 m²
- Plot size
- 1,739 m²
- Volume in cubic meters
- 305 m³
Layout
- Number of rooms
- 4 rooms (3 bedrooms)
- Number of bath rooms
- 1 bathroom and 1 separate toilet
- Bathroom facilities
- Shower, toilet, and sink
- Number of stories
- 2 stories
- Facilities
- Optical fibre and passive ventilation system
Energy
- Energy label
- Insulation
- Double glazing
- Heating
- CH boiler
- Hot water
- CH boiler
- CH boiler
- AWB (gas-fired combination boiler from 2004, in ownership)
Cadastral data
- LONNEKER R 2617
- Cadastral map
- Area
- 1,739 m² (part of parcel)
- Ownership situation
- Full ownership
Exterior space
- Location
- In residential district
- Garden
- Back garden and front garden
- Back garden
- 63 m² (10.50 metre deep and 6.00 metre wide)
- Garden location
- Located at the north
- Balcony/roof terrace
- Balcony present
Storage space
- Shed / storage
- Detached wooden storage
- Insulation
- No insulation
Parking
- Type of parking facilities
- Public parking
Photos 39
© 2001-2025 funda






































