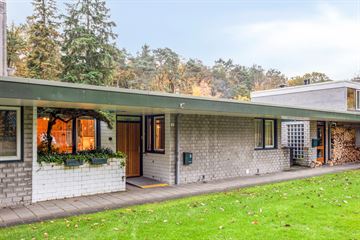This house on funda: https://www.funda.nl/en/detail/koop/verkocht/enschede/huis-reelaan-3/42310465/

Description
Please note that this is only for sale to employees of the University of Twente.
This spacious bungalow is located in the middle of the greenery of the extensive university grounds.
This bungalow is truly an opportunity, but unfortunately for many, the buyer must work at the University of Twente (or an educational institution related to the university). If this is not you, then it is unnecessary to respond. This bungalow with separate garage is beautifully situated in greenery. The asking price is so low because the land has been leased out, but there is a long-term and low ground rent (leasehold fee) of only € 467 per year!! which is fixed until June 2049.
Many of these bungalows choose to add a 1st floor, making it a fully-fledged residential home. However, the bungalow itself is spacious.
Layout:
Ground floor:
Through the covered entrance we enter the spacious hall from which the various rooms are easily accessible. The kitchen is located at the front and has plenty of cupboard space, the spacious living room is light through the skylight and large windows with a beautiful view of the garden with greenery behind it, worthy of an outdoor area. In total there are 2 bedrooms and an office, the master bedroom has its own bathroom, but there is also a guest bathroom with shower, toilet and sink.
Particularities:
* Ground rent ± € 467 per year (+ € 39 per month!! and no indexation), revision only possible June 2049;
* Only available to employees of the University of Twente and affiliated educational institutions;
* Minimum employment of 30%;
* Plot 270 m²,
* Living area 129 m2
* Year of construction 1960
* garage box in row
* Spacious roof available
* hot air heating, Brink 2017 property
Conditions:
* The house has been measured according to the guidelines of the NRVT and is provided with a measurement report;
* The age clause applies to homes built before 1995;
* A 10% deposit or bank guarantee will be included in the purchase agreement.
Interested in this house?
Immediately engage your own NVM purchasing agent. Your NVM purchasing agent will represent your interests and save you time, money and care. Addresses of fellow NVM purchasing agents in Twente can be found on Funda.
Features
Transfer of ownership
- Last asking price
- € 309,000 kosten koper
- Asking price per m²
- € 2,554
- Status
- Sold
Construction
- Kind of house
- Bungalow, row house (semi-bungalow)
- Building type
- Resale property
- Construction period
- 1960-1970
- Type of roof
- Flat roof
Surface areas and volume
- Areas
- Living area
- 121 m²
- Exterior space attached to the building
- 28 m²
- External storage space
- 19 m²
- Plot size
- 270 m²
- Volume in cubic meters
- 428 m³
Layout
- Number of rooms
- 4 rooms (3 bedrooms)
- Number of bath rooms
- 2 bathrooms and 1 separate toilet
- Bathroom facilities
- 2 showers, bath, 2 sinks, and toilet
- Number of stories
- 1 story
Energy
- Energy label
- Insulation
- Roof insulation and double glazing
- Heating
- CH boiler and hot air heating
- Hot water
- CH boiler
- CH boiler
- Brink (gas-fired combination boiler from 2017, in ownership)
Cadastral data
- LONNEKER B 5744
- Cadastral map
- Area
- 252 m²
- Ownership situation
- Ownership encumbered with long-term lease and building and planting rights (end date of long-term lease: 09-06-2049)
- Fees
- € 476.00 per year
- LONNEKER B 5743
- Cadastral map
- Area
- 18 m²
- Ownership situation
- Ownership encumbered with long-term lease and building and planting rights
Exterior space
- Location
- On the edge of a forest, alongside a quiet road, sheltered location and in wooded surroundings
- Garden
- Back garden and front garden
- Back garden
- 100 m² (10.00 metre deep and 10.00 metre wide)
- Garden location
- Located at the southwest with rear access
Storage space
- Shed / storage
- Detached brick storage
Garage
- Type of garage
- Garage
- Capacity
- 1 car
Photos 37
© 2001-2025 funda




































