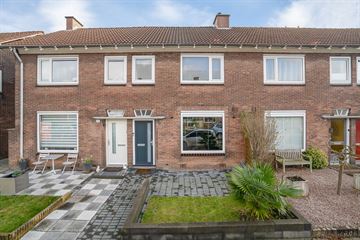This house on funda: https://www.funda.nl/en/detail/koop/verkocht/enschede/huis-reggestraat-6/88770838/

Description
Looking for a super fun and ready-to-move-in townhouse with a wonderfully deep garden? Come take a quick look at Reggestraat 6 in Enschede.
A black kitchen, trendy herringbone PVC floor with a black border, plastic frames, and a super deep garden are some characteristic features of this charming house. The property is located in North Enschede near the rural area of De Groene Scheg between Enschede and Lonneker.
You'll also find schools, shopping centers, and sports facilities nearby. In short, a super cute starter home in a central location in Enschede.
Layout:
Ground floor: Entrance, hallway, staircase, cozy living room with wood stove and herringbone PVC floor with stylish black border. The trendy black kitchen is equipped with a dishwasher, microwave, extractor hood, under-counter refrigerator, and a 90 cm wide 6-burner gas stove with a large oven. The living room and kitchen are separated by a cozy breakfast bar. The space where the washing machine is located is also near the kitchen, and there's a large pantry. In the rear hallway, you'll find access to the renovated toilet and the door to the deep garden. In the garden, in addition to a covered storage space, there is also a detached stone shed.
1st floor: Accessible via a fixed staircase with 3 bedrooms. The master bedroom at the front has a large sliding wardrobe.
The bathroom is accessible through the rear bedroom and features a shower and a sink. The rear bedroom also provides access to the balcony.
Attic: The attic is accessible through a straight staircase located on the landing of the 1st floor. The attic is insulated, fully floored, and has a skylight. The Intergas HRe central heating boiler is also located here.
EXTRA information:
- Super deep garden.
- Beautiful PVC floor.
- Trendy black kitchen.
- 3 bedrooms.
- Location near rural area.
- A sustainability advice tailored to your situation for this property is available on our website.
EXTRA conditions:
- The residential property has been measured according to NEN2580 and comes with a measurement report.
- The age clause applies to properties older than 25 years.
- If the residential property has not been inhabited by the seller, the non-residence clause applies.
- The purchase agreement will include a 10% deposit or bank guarantee.
- Acceptance: in consultation.
Features
Transfer of ownership
- Last asking price
- € 239,000 kosten koper
- Asking price per m²
- € 3,274
- Status
- Sold
Construction
- Kind of house
- Single-family home, row house
- Building type
- Resale property
- Year of construction
- 1948
- Type of roof
- Gable roof covered with roof tiles
Surface areas and volume
- Areas
- Living area
- 73 m²
- Other space inside the building
- 16 m²
- Exterior space attached to the building
- 3 m²
- External storage space
- 7 m²
- Plot size
- 193 m²
- Volume in cubic meters
- 315 m³
Layout
- Number of rooms
- 4 rooms (3 bedrooms)
- Number of bath rooms
- 1 bathroom and 1 separate toilet
- Bathroom facilities
- Shower and sink
- Number of stories
- 2 stories and an attic
- Facilities
- Skylight, optical fibre, flue, and TV via cable
Energy
- Energy label
- Insulation
- Roof insulation and partly double glazed
- Heating
- CH boiler and wood heater
- Hot water
- CH boiler
- CH boiler
- Intergas HRe (gas-fired combination boiler from 2018, in ownership)
Cadastral data
- LONNEKER C 8801
- Cadastral map
- Area
- 193 m²
- Ownership situation
- Full ownership
Exterior space
- Location
- Alongside a quiet road and in residential district
- Garden
- Back garden and front garden
- Back garden
- 125 m² (25.00 metre deep and 5.00 metre wide)
- Garden location
- Located at the east
Storage space
- Shed / storage
- Attached brick storage
- Facilities
- Electricity
Parking
- Type of parking facilities
- Public parking
Photos 39
© 2001-2025 funda






































