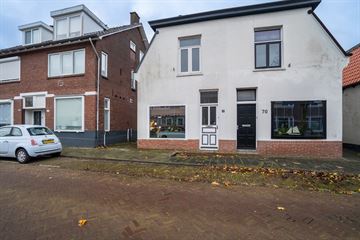This house on funda: https://www.funda.nl/en/detail/koop/verkocht/enschede/huis-ribbeltsweg-72/89839712/

Description
A playful extended half of a double bay window house, located in the 't Ribbelt district, with a large detached stone shed with attic space, built with a cavity wall, and ideal for use as a home office! The sunny south-facing garden at the back is approximately 30 square meters in size and designed for low maintenance.
Layout:
Ground floor: Entrance, hallway with staircase, spacious L-shaped living room with a bay window on the side and a wood stove, followed by the rear, small, and dated kitchen in the extension, back entrance with a small hall, utility room with laundry and heating space, separate toilet, and bathroom with a bathtub and a separate walk-in shower and washbasin.
1st floor: Landing, three rooms, one with a dormer window and two with roller shutters.
The house has an energy label E, and EXTRA can assist in upgrading it to a higher level, with financing options calculated. The private central heating system, Vaillant type, is from 2006 and provides hot water and heating. The detached 18m² shed is built with a cavity wall (3.5 x 5 meters) and has an attic space for storage (height 1.90 meters). Additionally, there is an attached shed for bicycles. Located near the center and various public amenities, including sports and healthcare facilities, primary schools, and supermarkets.
EXTRA information:
- Extended for a living kitchen, which is dated.
- Detached shed with attic space, ideal for a home office.
- Central location, near the center, main roads, and various amenities.
- Playful bay window house with good living space.
- Garden is situated to the south.
- A sustainability advice tailored to your situation for this house is available on our website.
EXTRA conditions:
- The house has been measured according to NEN2580 and comes with a measurement report.
- The age clause applies to houses older than 25 years.
- If the house is not occupied by the seller, the non-occupancy clause applies.
- A 10% deposit or bank guarantee will be included in the purchase agreement.
- Acceptance: by mutual agreement.
Features
Transfer of ownership
- Last asking price
- € 235,000 kosten koper
- Asking price per m²
- € 2,350
- Status
- Sold
Construction
- Kind of house
- Single-family home, double house
- Building type
- Resale property
- Year of construction
- 1913
- Type of roof
- Mansard roof covered with roof tiles
Surface areas and volume
- Areas
- Living area
- 100 m²
- Other space inside the building
- 6 m²
- External storage space
- 22 m²
- Plot size
- 161 m²
- Volume in cubic meters
- 380 m³
Layout
- Number of rooms
- 5 rooms (3 bedrooms)
- Number of bath rooms
- 1 bathroom and 1 separate toilet
- Bathroom facilities
- Shower, bath, and washstand
- Number of stories
- 2 stories
- Facilities
- Passive ventilation system, rolldown shutters, flue, and TV via cable
Energy
- Energy label
- Insulation
- Partly double glazed
- Heating
- CH boiler
- Hot water
- CH boiler
- CH boiler
- Vaillant VHR 24-28 C (gas-fired combination boiler from 2006, in ownership)
Cadastral data
- ENSCHEDE M 1514
- Cadastral map
- Area
- 161 m²
- Ownership situation
- Full ownership
Exterior space
- Location
- In residential district
- Garden
- Back garden
- Back garden
- 30 m² (6.00 metre deep and 5.00 metre wide)
- Garden location
- Located at the south with rear access
Storage space
- Shed / storage
- Detached brick storage
- Facilities
- Loft and electricity
Parking
- Type of parking facilities
- Public parking
Photos 33
© 2001-2025 funda
































