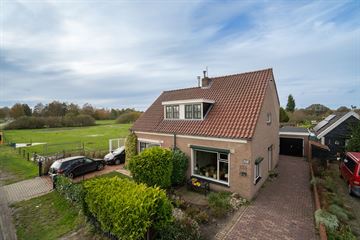
Description
Beautiful living in a rural environment, yet within the urban area? Then this well-maintained semi-detached house with driveway and detached stone garage is perfect for you! The house is located in a beautiful spot on the edge of the rural area of Enschede with a stunning view over the fields. The special and unique feature of this charming house is the gigantic garden of no less than 700m²!
Due to the enormous backyard, the house is exceptionally suitable for, for example, garden enthusiasts, people with hobbies that require space, and/or families looking for a beautiful play area!
The house is situated on the outskirts of the urban area and close to various amenities such as primary schools, playgrounds, rural areas, supermarkets, highways, public transportation, and at a reasonable distance from the shopping center and a shopping street. Sufficient parking space is available on the property.
Layout:
Ground floor: Entrance/hall with wardrobe, meter cupboard, staircase, and access to the modern bathroom. The fully tiled and modern bathroom features a spacious walk-in shower, hanging toilet, washbasin with mirror wall, and a designer radiator. Charming L-shaped living/dining room with authentic elements and a beautiful wooden floor. The closed kitchen is located at the rear of the house and equipped with a neat built-in kitchen with various built-in appliances such as a gas hob, stainless steel hood, dishwasher, and a fridge/freezer. The spacious backyard can be accessed through the kitchen.
1st floor: Spacious landing with access to the bedrooms and the fixed staircase leading to the expanded and nicely finished attic floor. On this floor, there are 2 large bedrooms. Both bedrooms have a built-in wardrobe; the entire floor is equipped with double glazing and is neatly finished.
2nd floor: Accessible by a fixed staircase, a spacious expanded attic floor that can be ideally used as a 3rd bedroom. The attic has been expanded through a roof structure. The attic is also equipped with the 2017 central heating combi boiler.
Garden: The enormous, sunny backyard is located on the northwest and includes decorative paving, permanent planting, fences, and a detached wooden storage. The garage with driveway is located at the front and offers enough space for possible hobbies. The garage is divided into 3 spaces: a garage section and two storage areas.
EXTRA information:
- Affordable rural living on the outskirts of the urban area!
- Charming and well-maintained semi-detached house with a driveway, garage, and double storage.
- Multiple wooden storages are present at the back of the land.
- Almost the entire house is equipped with hardwood frames and double glazing.
- Partially equipped with roller shutters.
- Within cycling distance of many convenient amenities.
- Charming living room with a stunning view over the fields.
- Modern and complete bathroom.
- Heating and hot water supply through HR combi boiler 2017 (owned).
- Parking on own property with multiple cars is possible.
- Year of construction: 1903, volume: approx. 295 m³, usable area: approx. 73 m².
- Spacious plot area of a total of 952 m².
- In the vicinity of sports fields, schools, shopping street, Germany, highways, train station, bus stop, and rural areas.
- A sustainability advice tailored to your situation for this house is available on our website.
EXTRA conditions:
- The house has been measured according to NEN2580 and comes with a measurement report.
- The age clause is applicable for houses older than 25 years.
- If the house has not been inhabited by the seller, the non-occupancy clause is applicable.
- A 10% deposit or bank guarantee will be included in the purchase agreement.
- Acceptance: in consultation.
Features
Transfer of ownership
- Last asking price
- € 339,000 kosten koper
- Asking price per m²
- € 4,644
- Status
- Sold
Construction
- Kind of house
- Single-family home, double house
- Building type
- Resale property
- Year of construction
- 1903
- Type of roof
- Gable roof covered with roof tiles
Surface areas and volume
- Areas
- Living area
- 73 m²
- Other space inside the building
- 9 m²
- External storage space
- 39 m²
- Plot size
- 952 m²
- Volume in cubic meters
- 295 m³
Layout
- Number of rooms
- 4 rooms (3 bedrooms)
- Number of bath rooms
- 1 bathroom and 1 separate toilet
- Bathroom facilities
- Walk-in shower, toilet, sink, and washstand
- Number of stories
- 2 stories and an attic
- Facilities
- Optical fibre, passive ventilation system, rolldown shutters, satellite antenna, and TV via cable
Energy
- Energy label
- Insulation
- Roof insulation, double glazing and energy efficient window
- Heating
- CH boiler
- Hot water
- CH boiler
- CH boiler
- Intergas (gas-fired combination boiler from 2017, in ownership)
Cadastral data
- LONNEKER F 3435
- Cadastral map
- Area
- 952 m²
- Ownership situation
- Full ownership
Exterior space
- Location
- Alongside busy road and in residential district
- Garden
- Back garden and front garden
- Back garden
- 700 m² (100.00 metre deep and 7.00 metre wide)
- Garden location
- Located at the northwest with rear access
Storage space
- Shed / storage
- Detached brick storage
- Facilities
- Electricity and running water
Garage
- Type of garage
- Detached brick garage
- Capacity
- 1 car
Parking
- Type of parking facilities
- Parking on private property
Photos 42
© 2001-2024 funda









































